A striking and spacious acreage home designed for ultimate entertaining and family comfort.
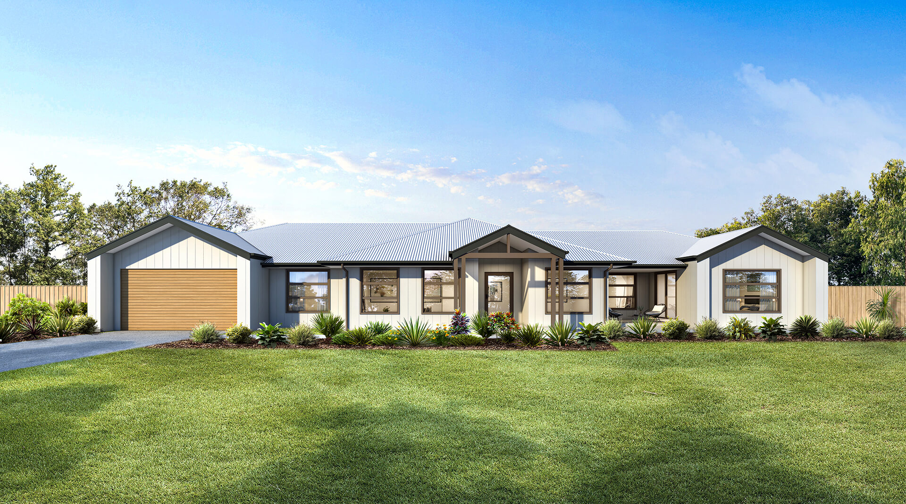
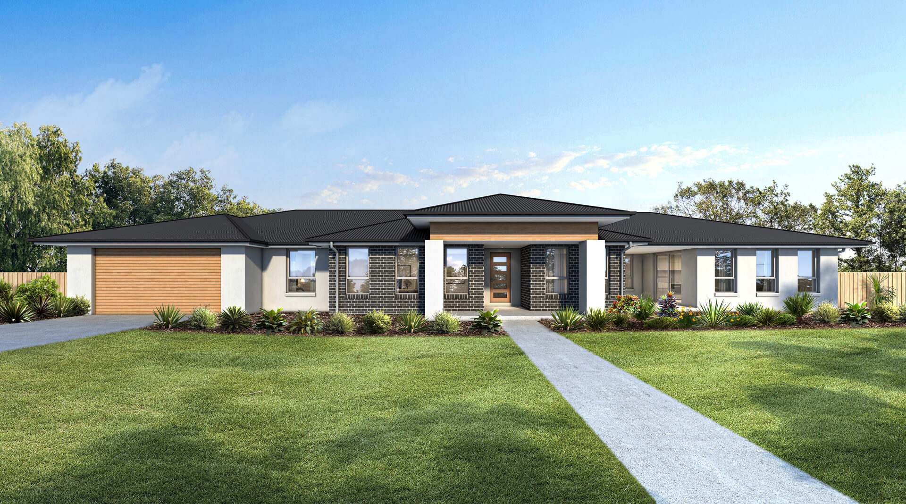
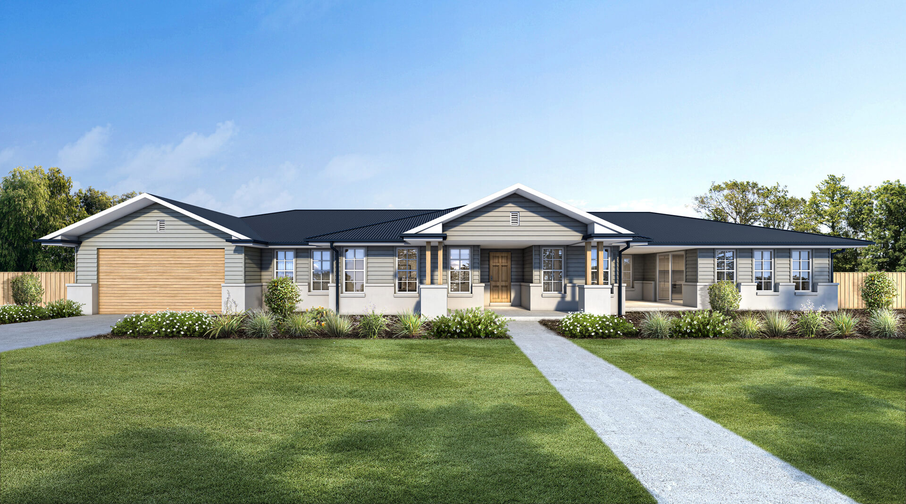
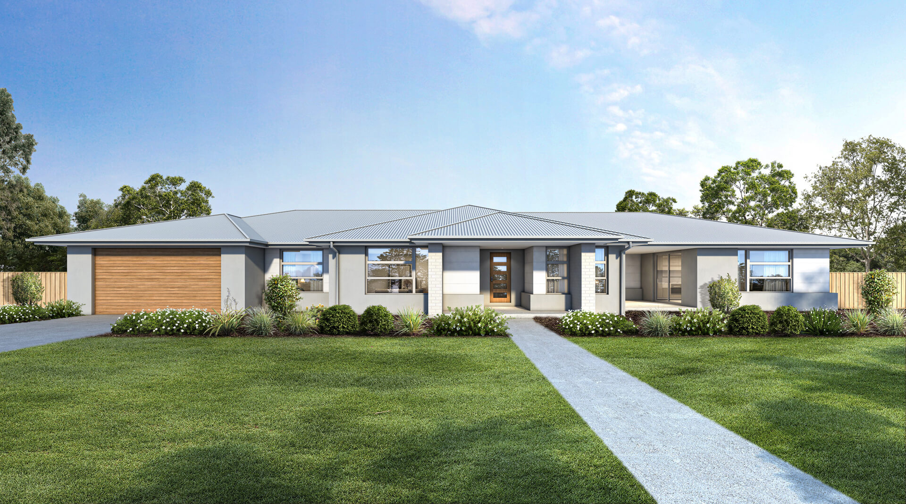
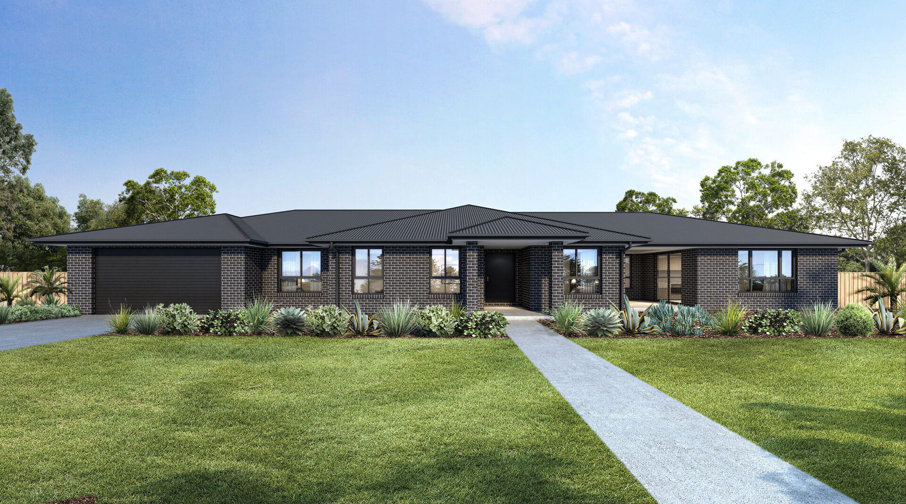
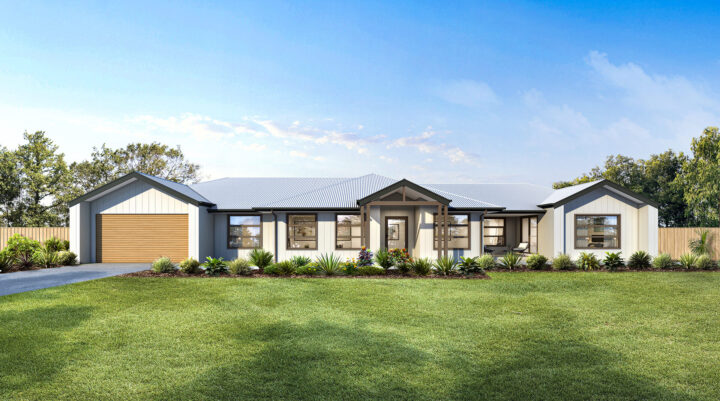
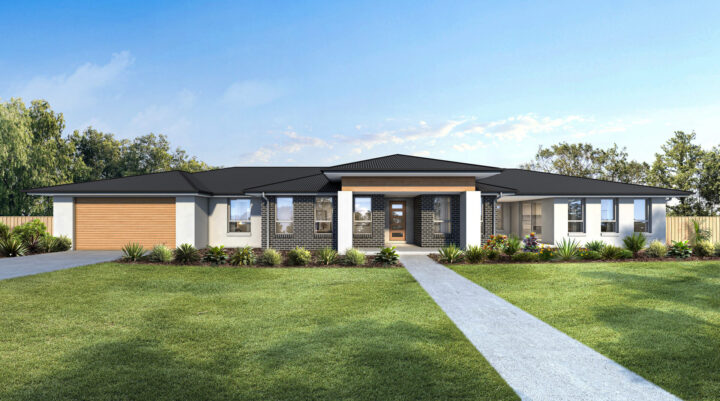
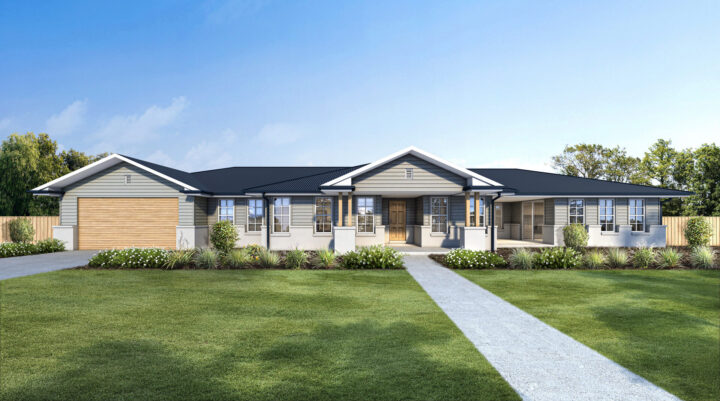
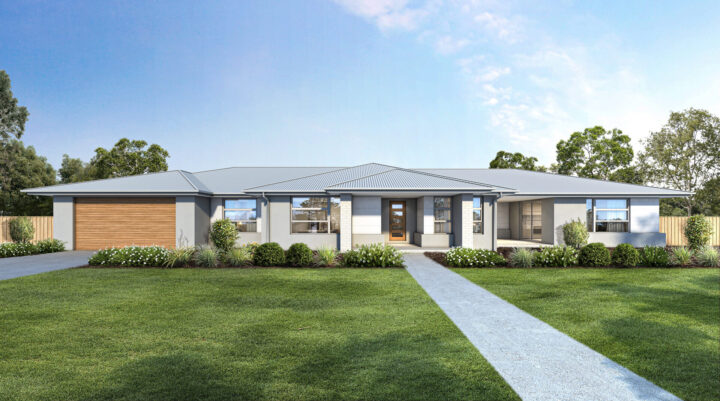
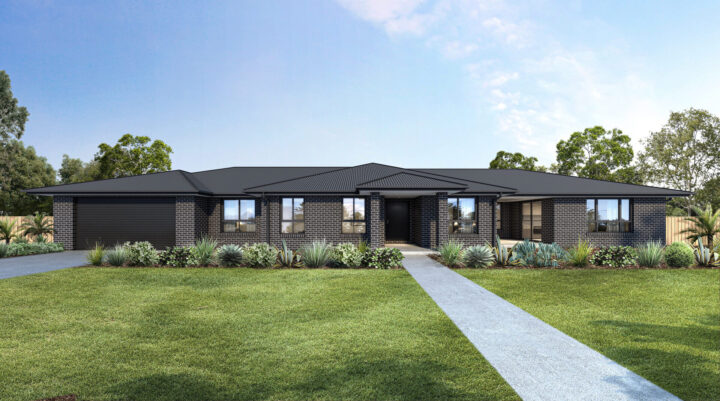
From the moment you step through the door, The Waratah captivates with its expansive open-plan design, perfect for entertaining and making memories. The generous kitchen, complete with its own walk-in pantry, flows effortlessly into a massive alfresco area, ideal for outdoor gatherings. This interconnected layout also features a spacious separate media room, offering a versatile space for movie nights or quiet relaxation. A large patio off the master bedroom provides an extra retreat for parents, adding another layer of luxury and privacy.
The Waratah's master bedroom is a personal sanctuary, boasting its own patio, a spacious walk-in robe, and a luxurious ensuite with his and her sinks. Designed for ultimate comfort, it offers a serene escape within the home. Three additional large bedrooms, each with generous robes, ensure that every family member has their own space to unwind and relax.
The Waratah is designed with versatility in mind. A flexible study can easily be converted into a fifth bedroom, accommodating the evolving needs of your family. Additionally, a large activity room provides a dedicated space for kids to play or serves as a parent's retreat. With an abundance of storage throughout and a well-appointed laundry, this home combines practicality with elegance, ensuring a comfortable and organised living environment.




The Waratah is designed with flexibility in mind, ready to be tailored to your family’s unique needs. Our dedicated team is here to help transform this house into your dream haven. Ideal for most acreage lots, we recommend orienting The Waratah north to the back of bedroom one to maximise natural light, enhancing the warmth and ambiance of your perfect home.
Create the home you've always dreamed of with our experienced and supportive team guiding you every step of the way.
Our Builders
Sign up for our latest news
© 2025 wattle court Pty Ltd | Terms of Use | Privacy Policy
This will helps us show you the local builders, home designs, display centres, and house & land packages that are most relevant to you.