A single storey home designed to elevate your lifestyle with plenty of room for living, entertaining, and creating lasting memories.
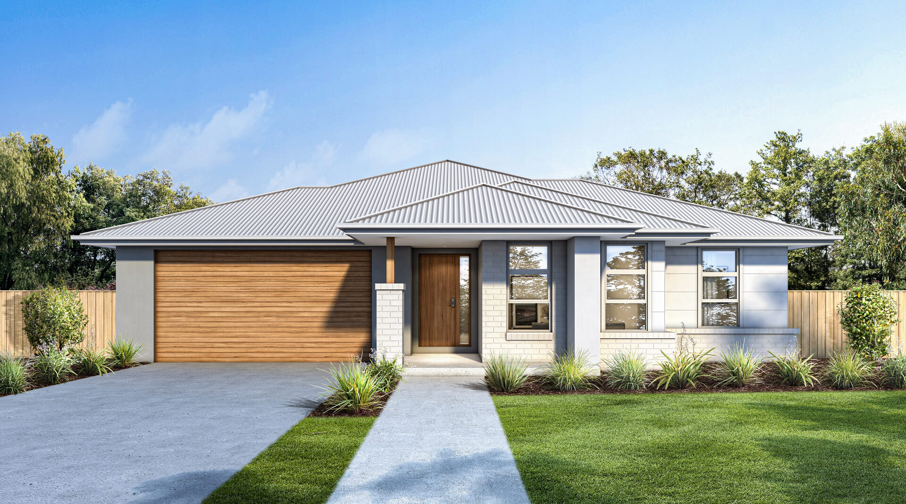
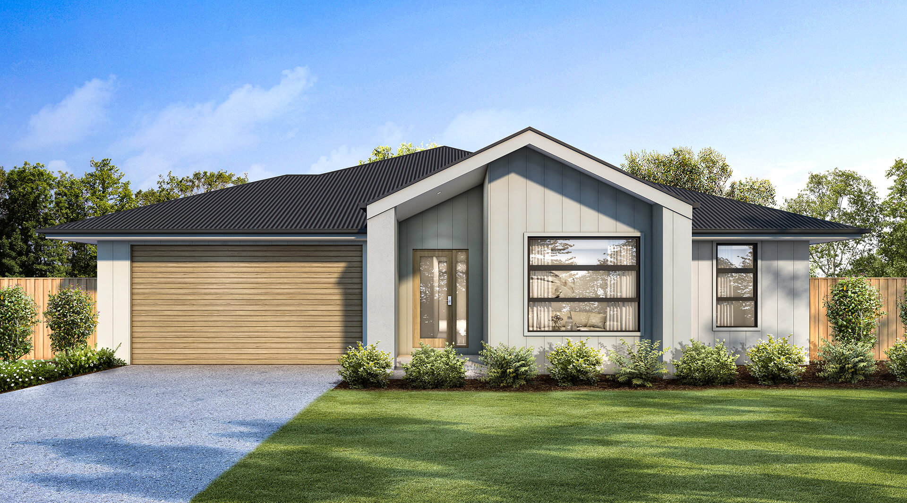
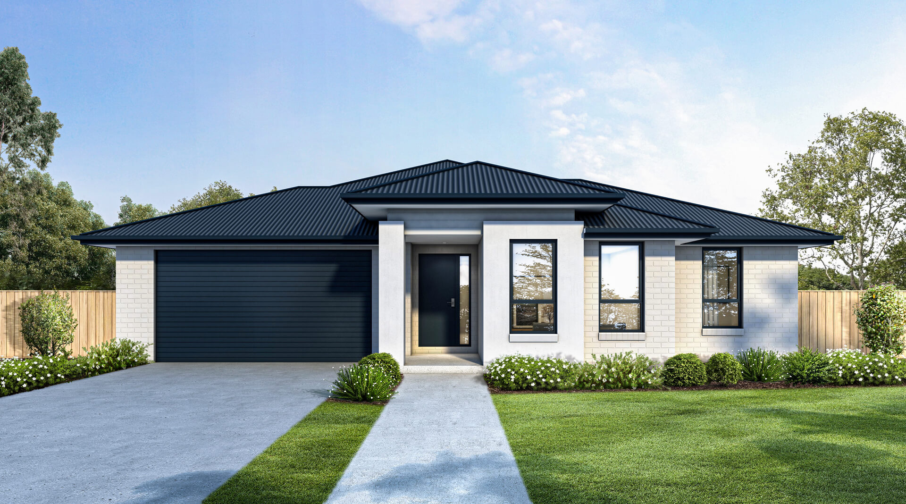
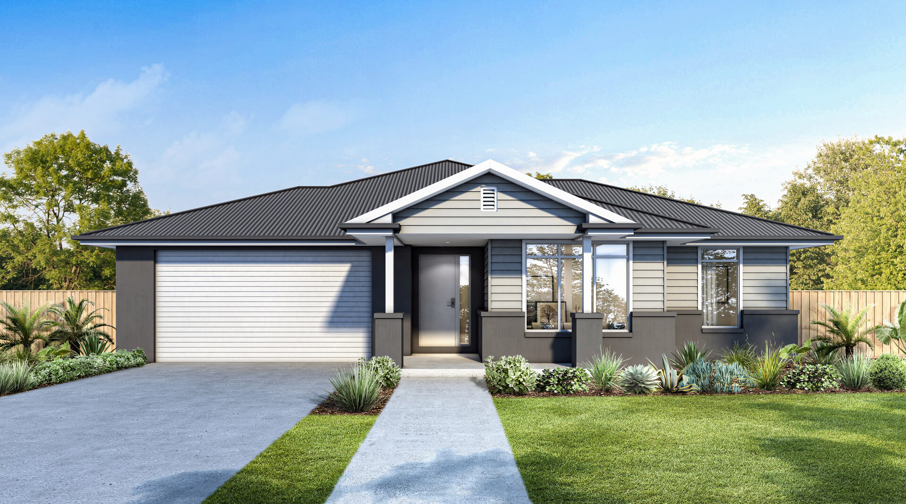
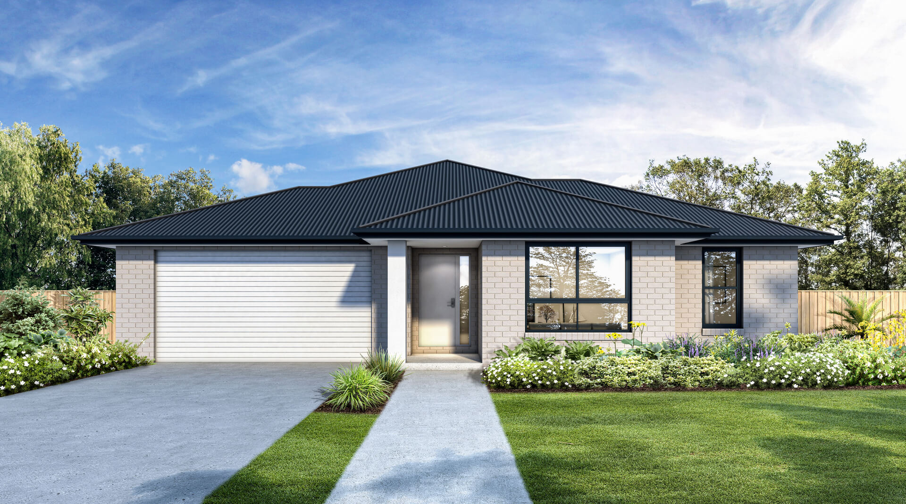
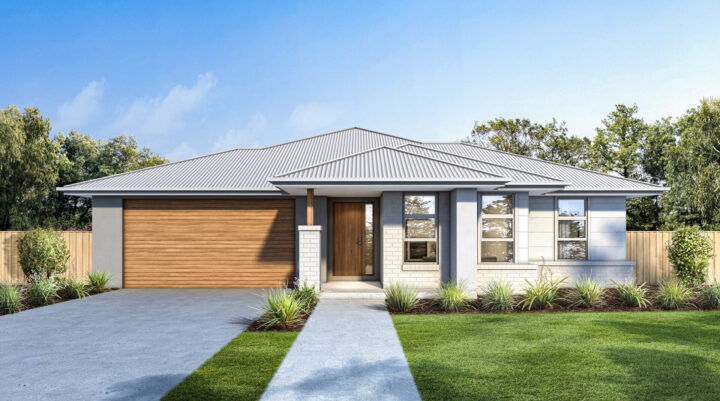
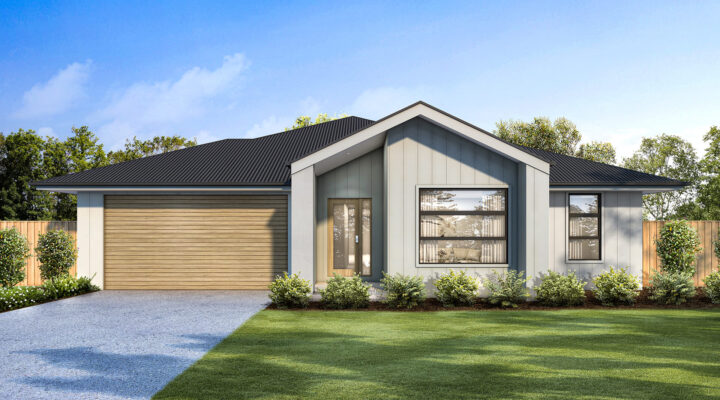
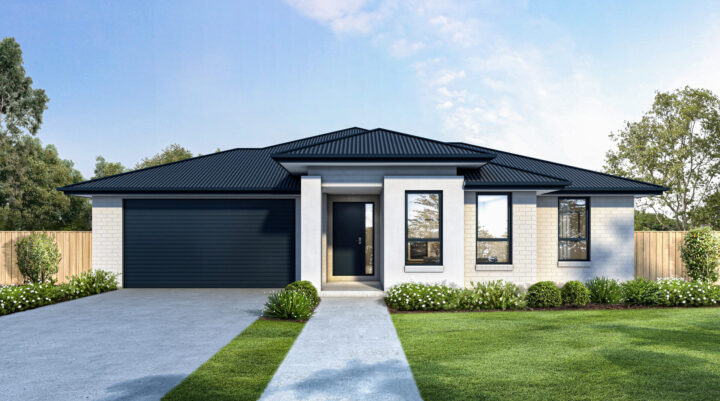
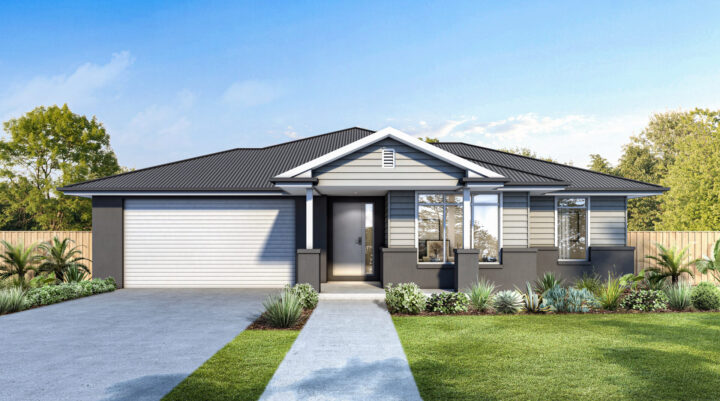
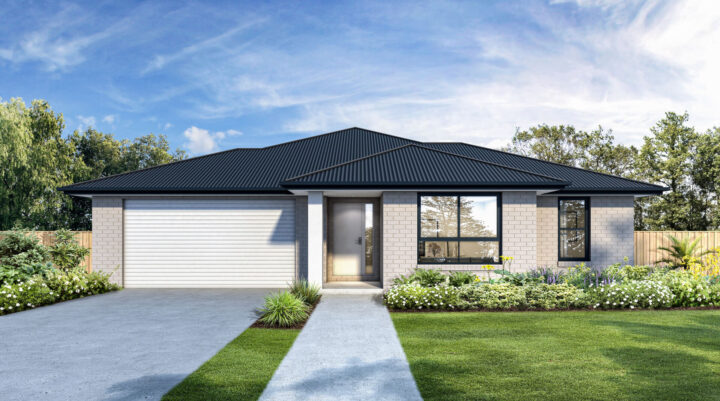
Host unforgettable gatherings in the expansive alfresco, seamlessly connected to a large open-plan living area and spacious kitchen with a walk-in pantry. Enjoy movie nights in the separate media room, and let children play in the dedicated activity room. The large office doubles as a serene parent's retreat, perfect for work or relaxation.
The master suite is a true retreat, featuring a luxurious ensuite with a double vanity and a spacious walk-in robe. Each of the additional bedrooms is generously sized, equipped with large robes with three of the bedrooms and the activity room strategically placed at one end of the home to ensure unparalleled privacy and tranquillity for all residents.
Ample bathrooms and powder rooms means this home is comfortably tailored to accommodate the dynamics of a large, bustling family or residents who regularly welcome guests.


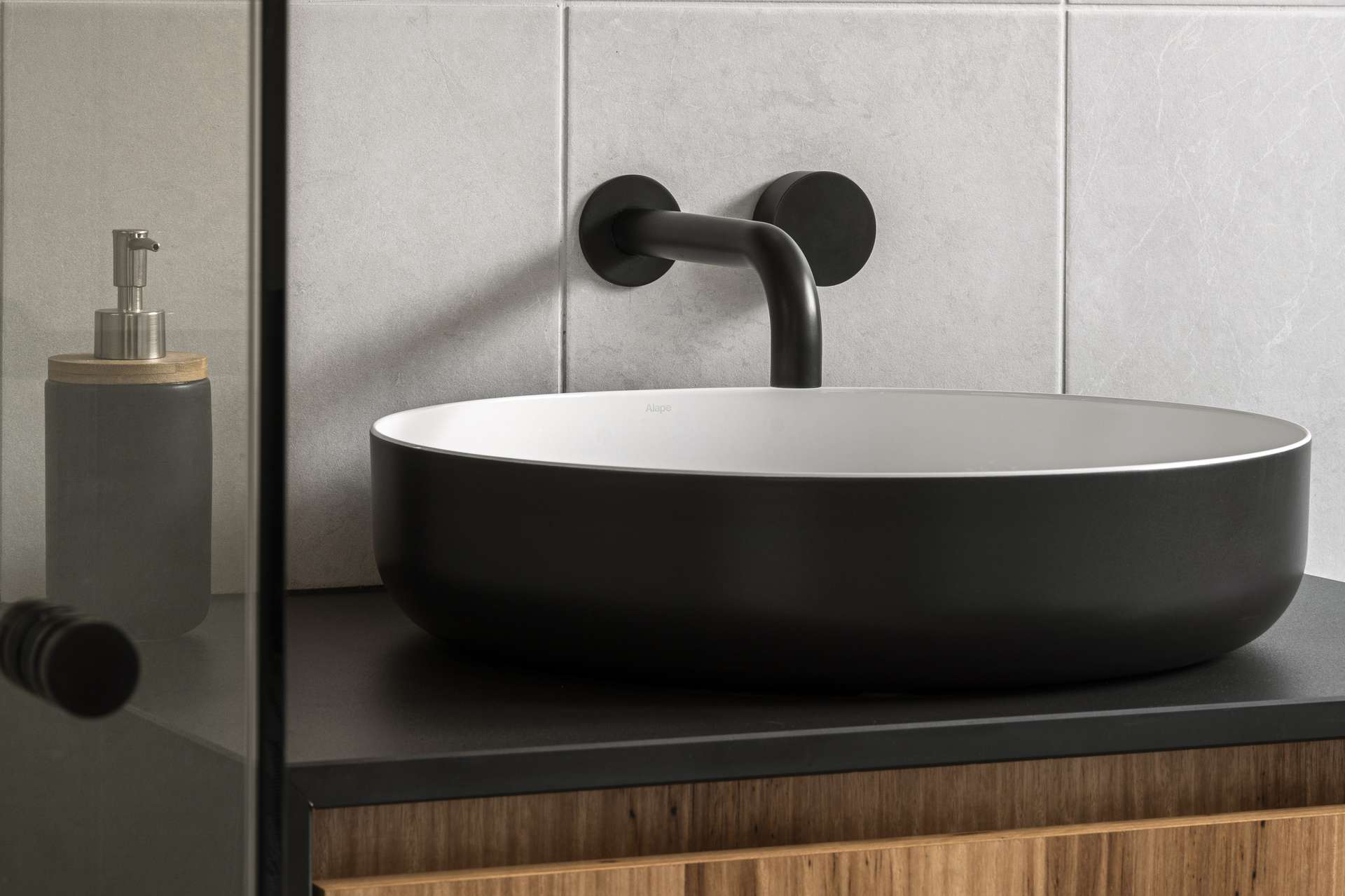

This design is ideal for blocks where the north side can align with either the rear of the home or the side of Bedroom 1. The ultimate blend of functionality and true style, The Wallaroo can be customised to meet your every need and preference. Select from a range of carefully designed facades, modify the floorplan, and choose finishes that showcase your unique style – the options for personalisation are limitless.
Create the home you've always dreamed of with our experienced and supportive team guiding you every step of the way.
Our Builders
Sign up for our latest news
© 2025 wattle court Pty Ltd | Terms of Use | Privacy Policy
This will helps us show you the local builders, home designs, display centres, and house & land packages that are most relevant to you.