Meticulously created to exude elegance and warmth, this is an impressive two storey home that will grow and evolve with your family.
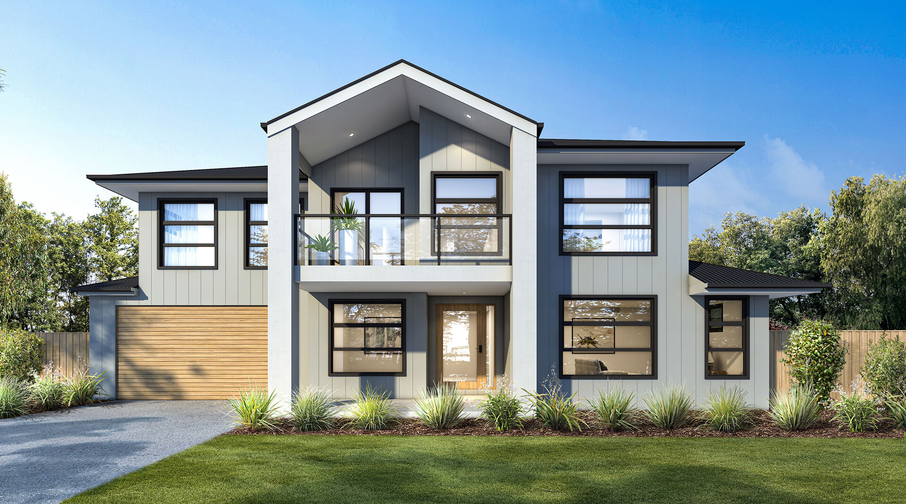
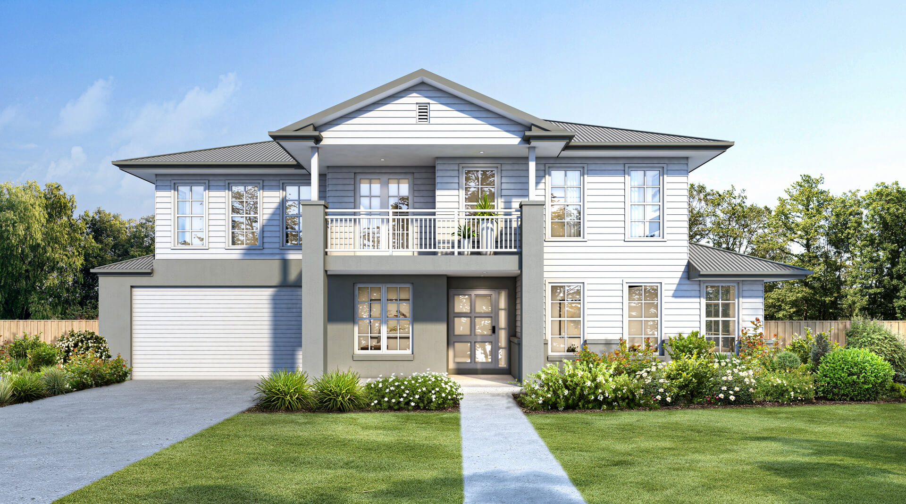
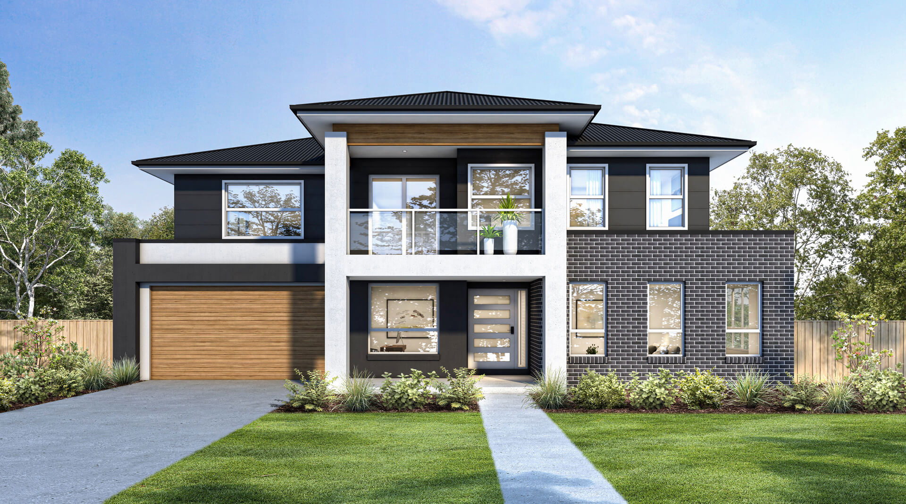
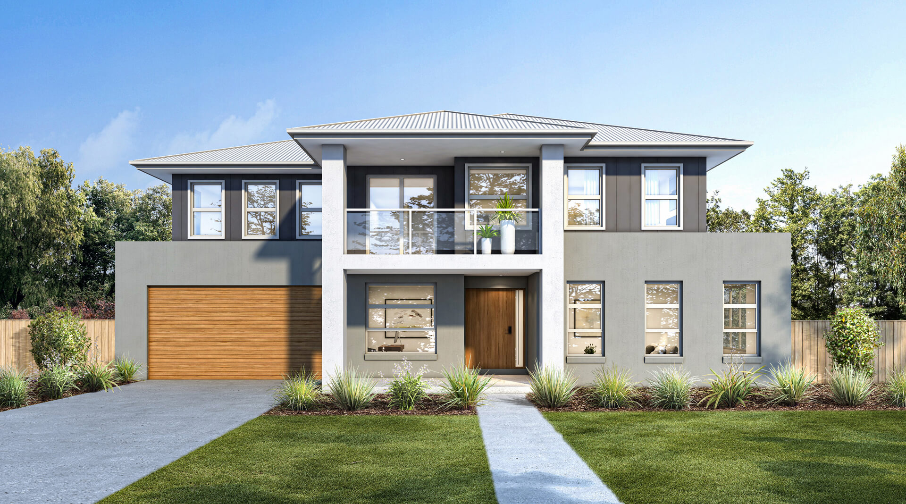
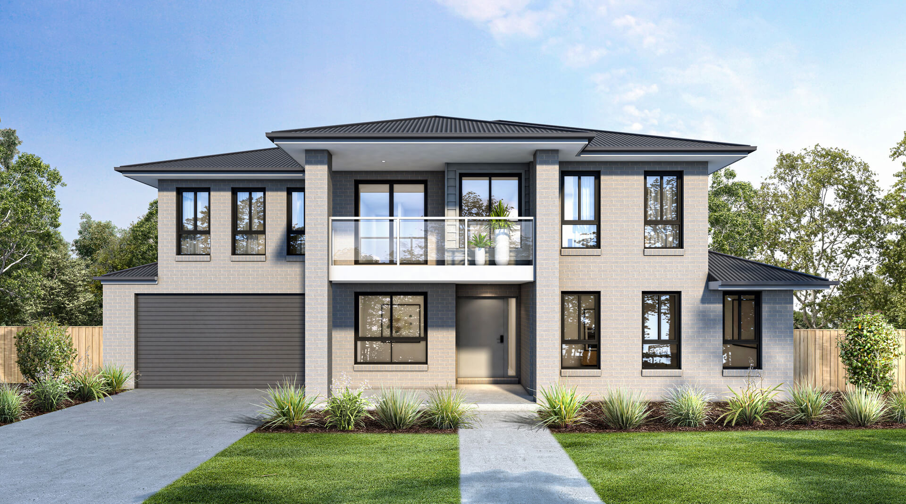
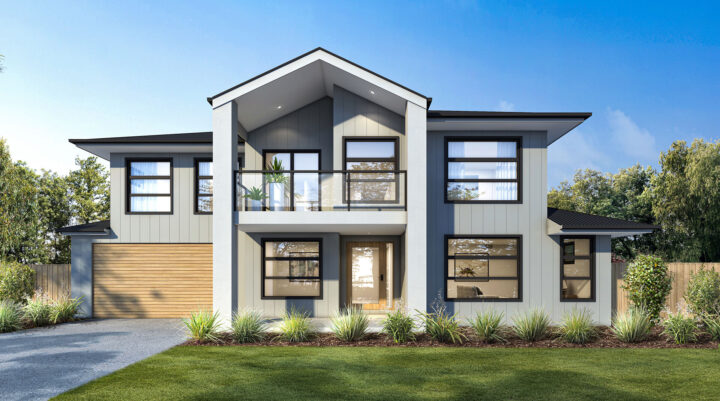
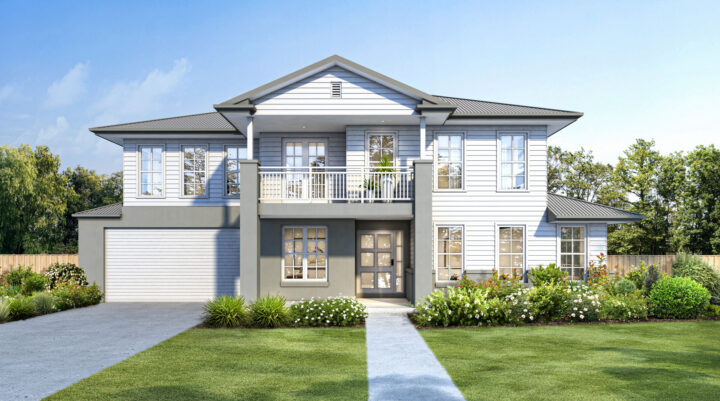
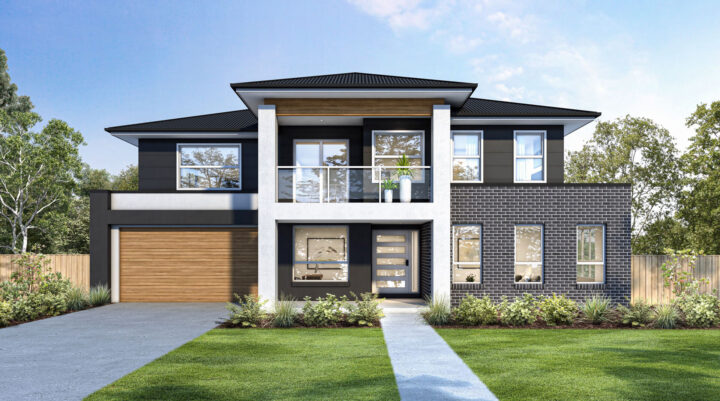
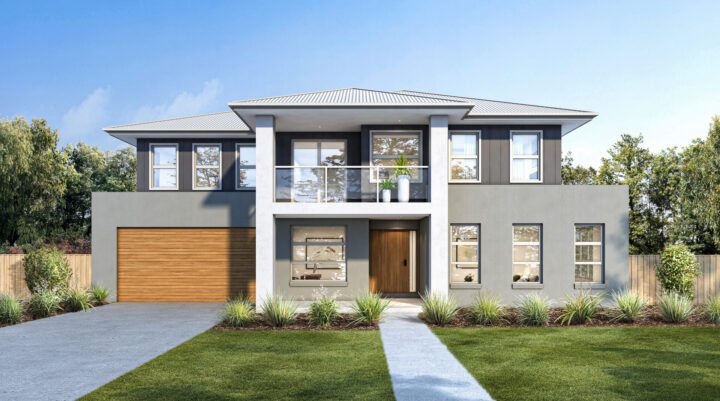
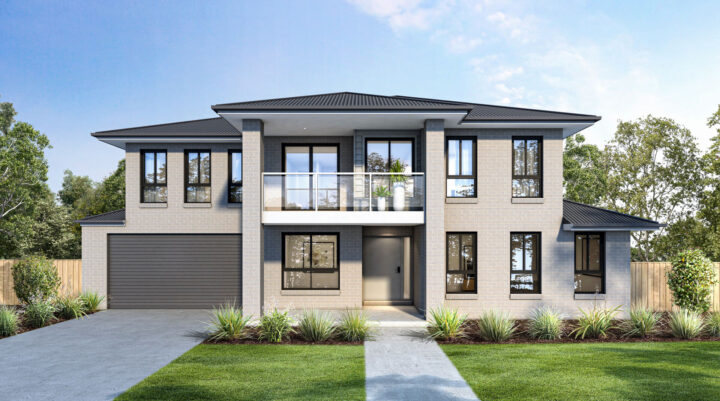
Step into The Trephina, where a sprawling open-plan living area seamlessly connects the kitchen, dining, and alfresco spaces, creating a tranquil and expansive atmosphere. The striking island bench in the kitchen serves as a centrepiece for socialising and cooking, while the large alfresco area invites you to enjoy outdoor gatherings and family celebrations.
Upstairs, The Trephina offers four generous bedrooms, including a luxurious master suite with a grand ensuite, His & Her sinks, a spacious walk-in robe, and a serene parents’ retreat. The additional bedrooms, all with ample closet space, share a functional bathroom and separate powder room. On the ground floor, a large guest bedroom ensures visitors have a comfortable and private space.
Designed for efficiency and convenience, The Trephina features bathrooms on both levels, a separate powder room, and ample storage including a large walk-in linen cupboard. An upstairs activity room provides a versatile space for children, while a separate media or lounge room and a functional office on the ground floor cater to the needs of modern family living.




The Trephina’s cost-effective and efficient layout maximises space and functionality, providing excellent value without compromising on luxury or comfort. Make it yours by customising the design to suit your unique preferences. The home’s optimal orientation is north to the back on the living and media room side where you can soak up the natural light.
Create the home you've always dreamed of with our experienced and supportive team guiding you every step of the way.
Our Builders
Sign up for our latest news
© 2025 wattle court Pty Ltd | Terms of Use | Privacy Policy
This will helps us show you the local builders, home designs, display centres, and house & land packages that are most relevant to you.