A versatile single storey design for families who value harmonious living and practical convenience.
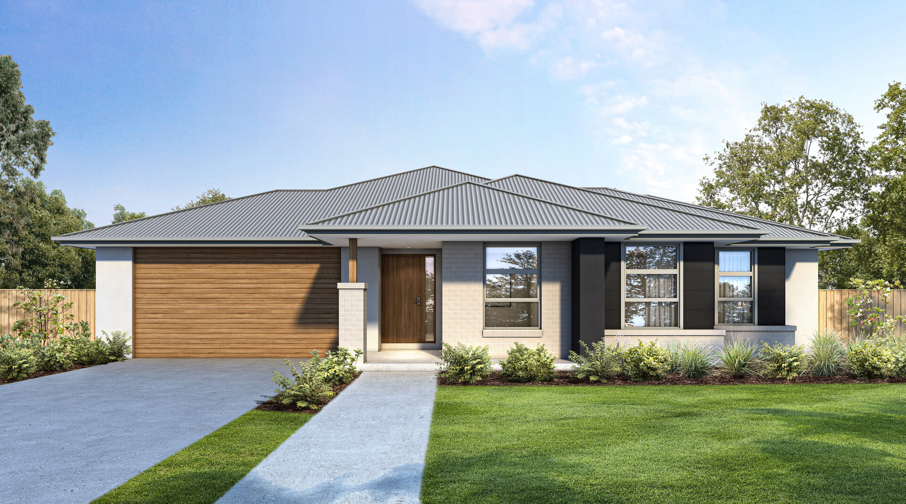
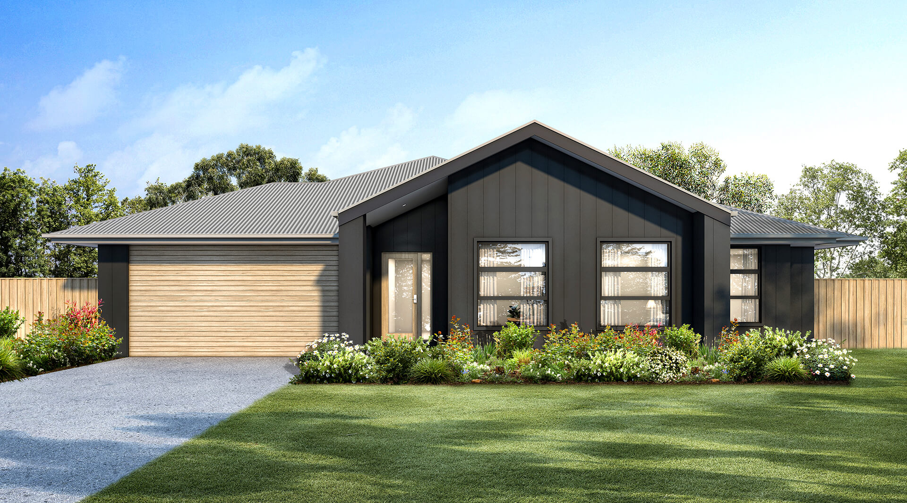
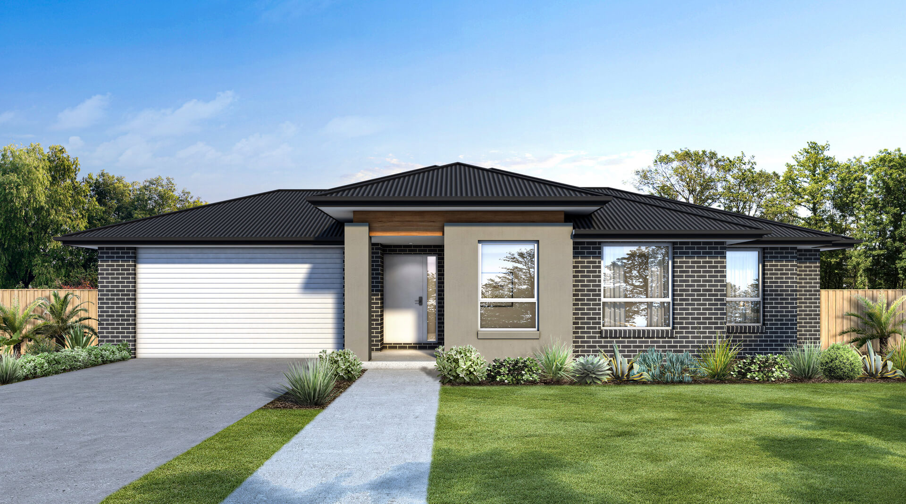
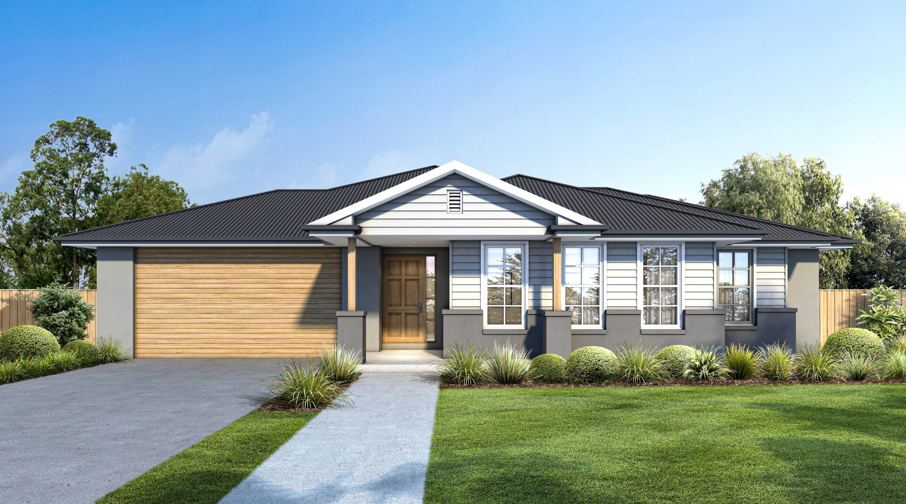
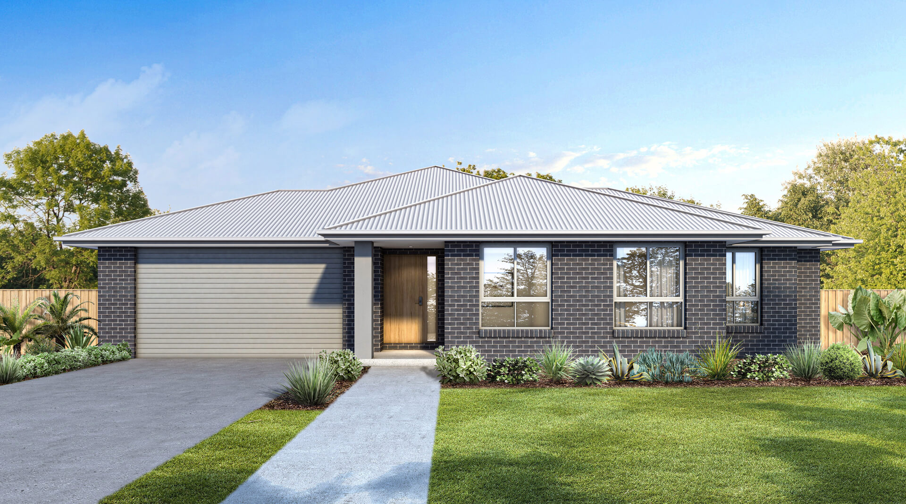
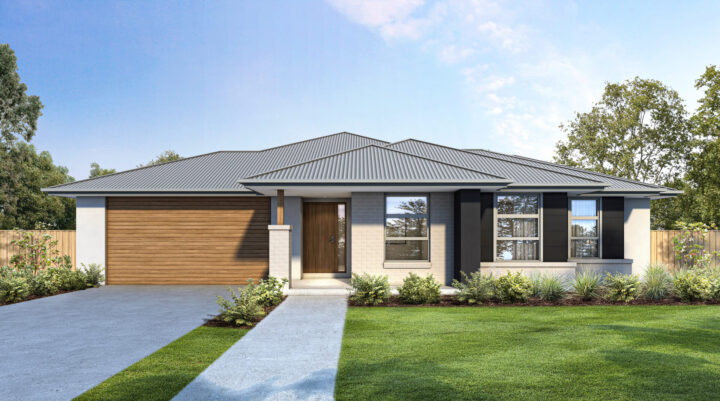
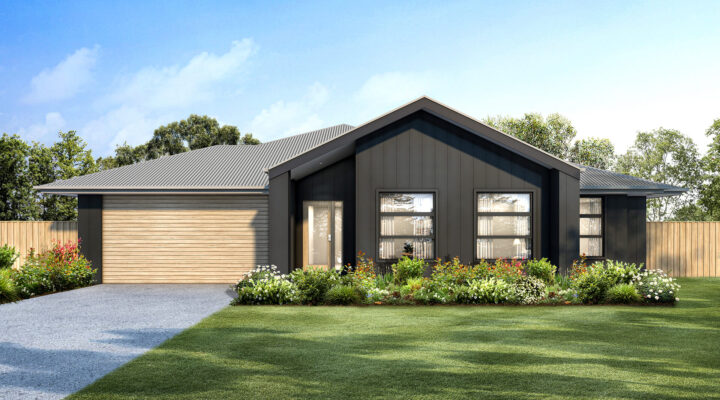
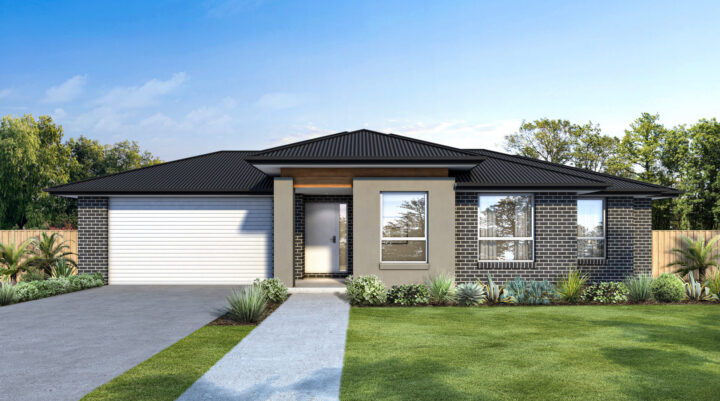
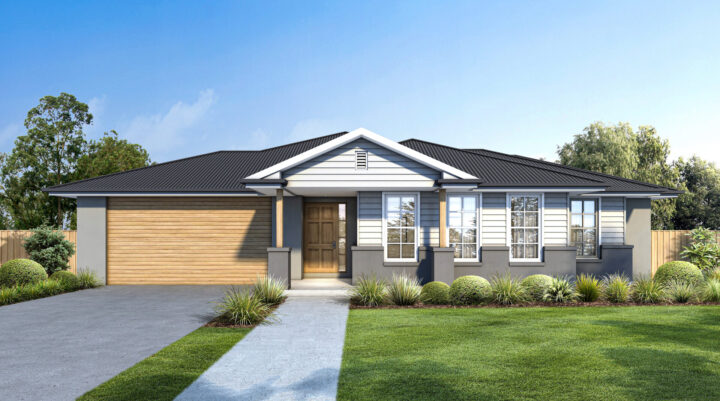
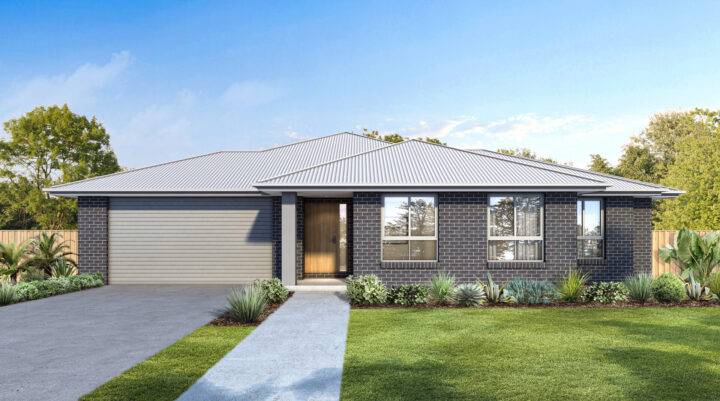
Expansive open-plan living seamlessly integrates spacious living, dining, and kitchen areas, creating a vibrant hub for everyday activities. The vast alfresco and walk-in pantry make entertaining a delight, while a roomy dedicated kids' activity zone and generous media room ensure every family member has ample space to relax and unwind.
Unwind at the end of a long day in your lavish master suite, featuring his and hers sinks, a spacious walk-in robe, and thoughtful separation from the additional bedrooms to ensure peace and privacy. Each well-sized room offers ample storage for growing families, providing a cosy and personal space for every member of the family.
An additional powder room offers extra convenience for guests, while a dedicated study provides a quiet space for working from home or managing household tasks. Ample linen and storage space ensures everything has its place for an elegant and organised aesthetic.




This home’s versatile design can be customised to suit your unique lifestyle, making it a perfect blend of luxury and practicality. Ideally suited to blocks that allow for a north-facing orientation to the garage or kitchen, The Leeuwin ensures your family will thrive in a space that is both beautiful and functional.
Create the home you've always dreamed of with our experienced and supportive team guiding you every step of the way.
Our Builders
Sign up for our latest news
© 2025 wattle court Pty Ltd | Terms of Use | Privacy Policy
This will helps us show you the local builders, home designs, display centres, and house & land packages that are most relevant to you.