A stylish two storey sanctuary for families who value both space and connection.
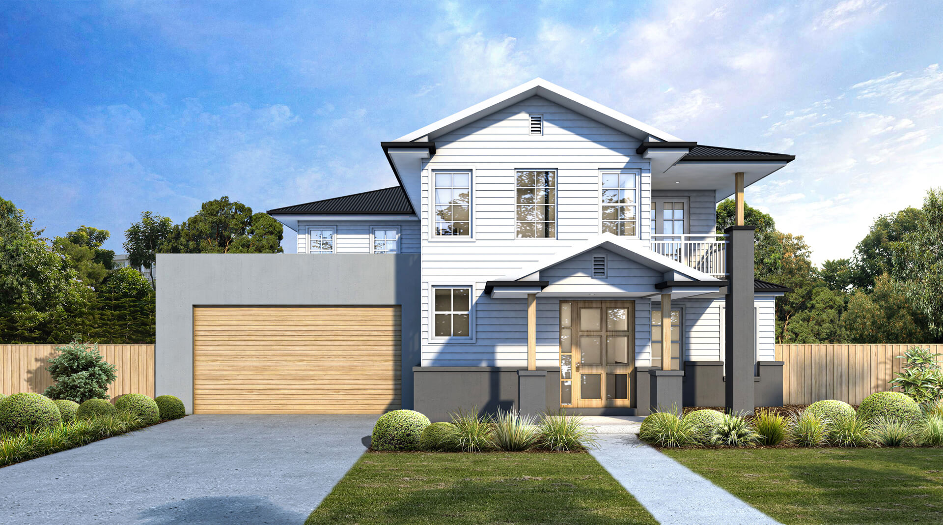
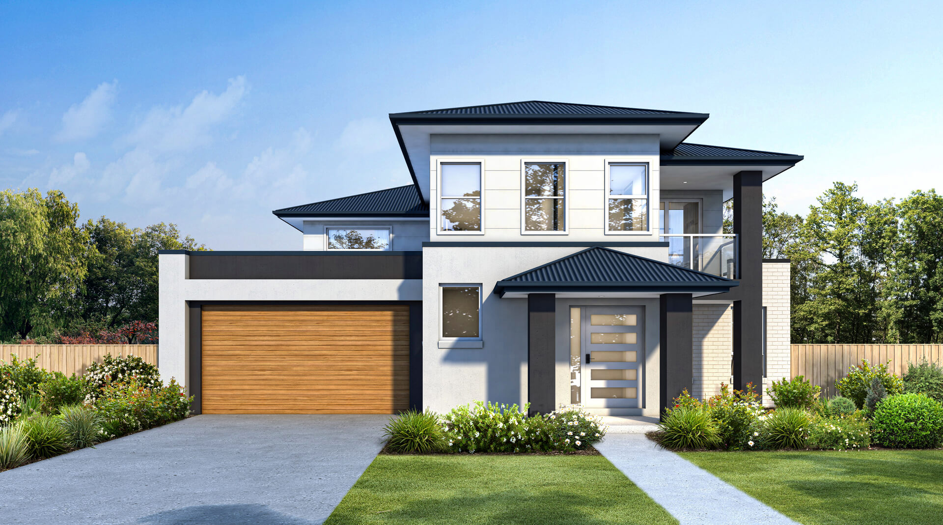
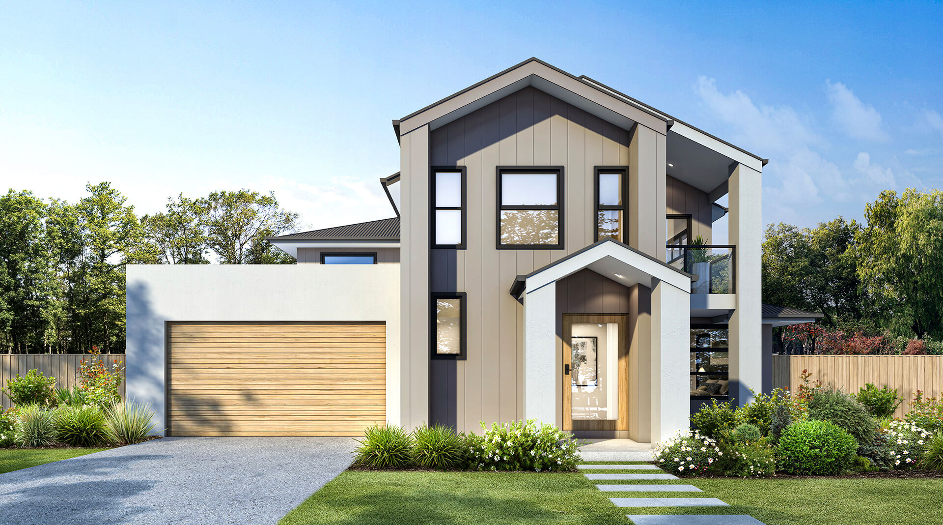
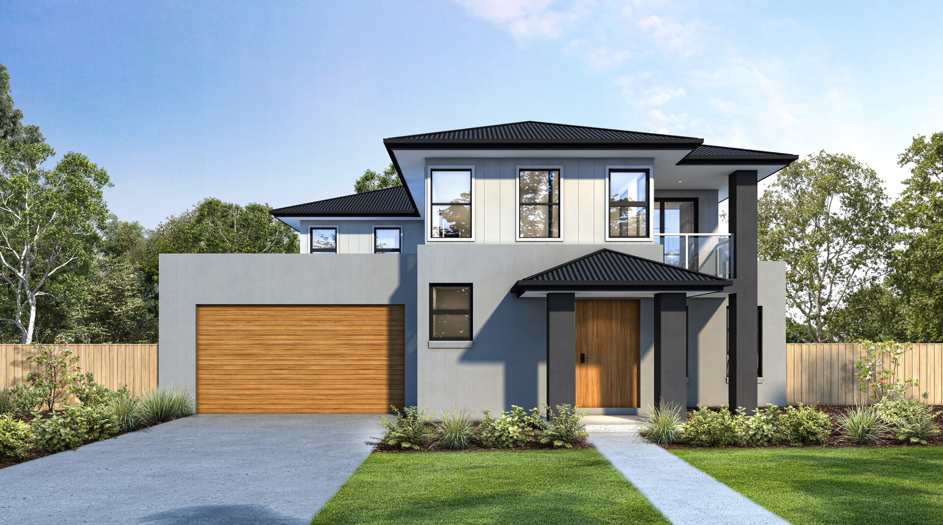
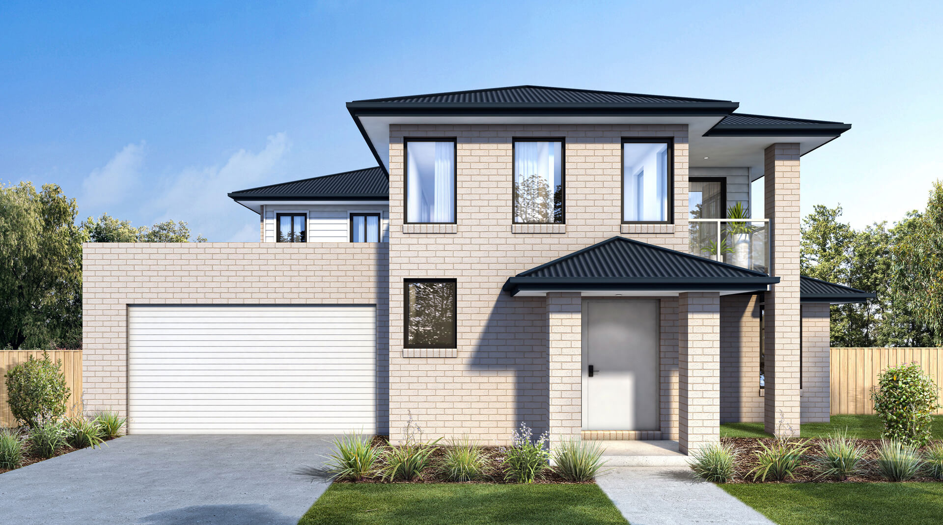

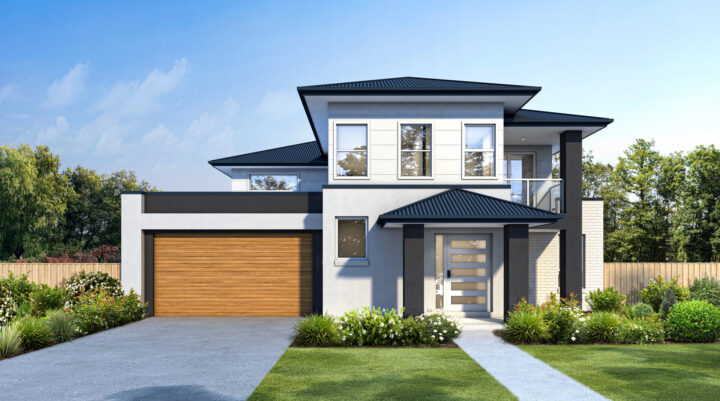
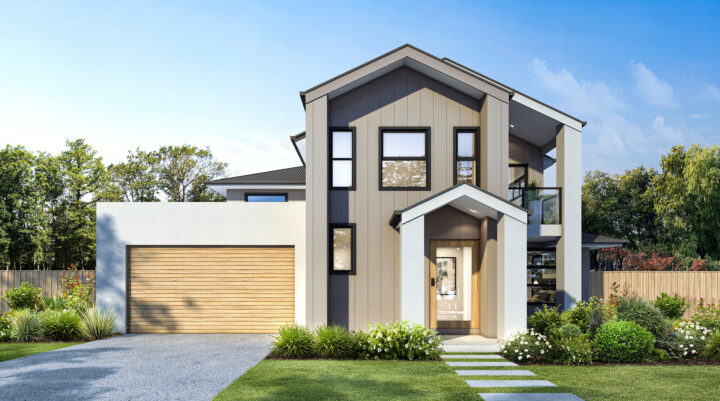
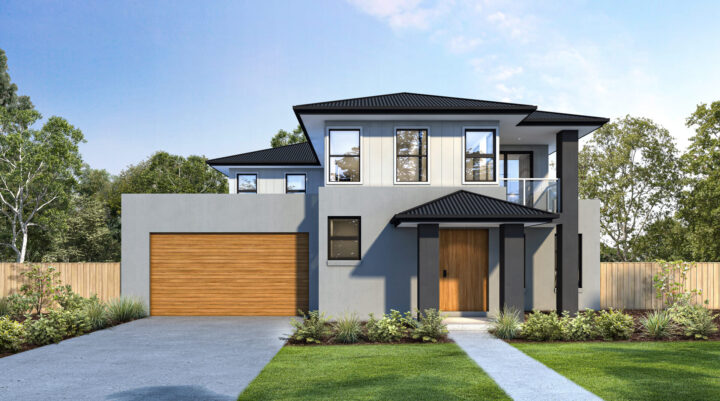
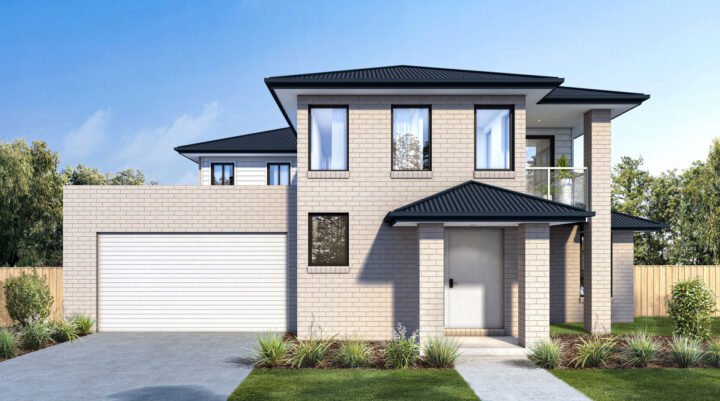
Step into The Katherine and be welcomed by a grand open-plan living area that effortlessly flows into a spacious kitchen, perfect for the home chef. Here, culinary delights and family conversations blend seamlessly. Unwind in the generous lounge or head to the games room for lively gatherings with loved ones. The Katherine epitomises lifestyle, offering a separate media room for movie nights and a beckoning alfresco area for outdoor dining or simply relaxing in the fresh air.
Upstairs, tranquility meets luxury in the sanctuary of The Katherine's bedrooms. A palatial master suite awaits, featuring a spacious walk-in robe and a meticulously designed ensuite with his and hers sinks—a retreat within a retreat. Three additional generously sized bedrooms, each with ample wardrobe space, ensure everyone has their own haven to unwind and recharge. Downstairs, a thoughtfully set out guest bedroom and bathroom provide privacy and comfort, ensuring visitors feel welcomed and at home.
The Katherine boasts numerous breakout spaces for the family to retreat to. A versatile activity room on the upper floor offers flexible space for hobbies, study, or play, accommodating the dynamic needs of a growing family. An additional study caters to work-from-home needs, providing a quiet and productive environment. Storage solutions are abundant on both floors, making organising and managing daily life effortless.
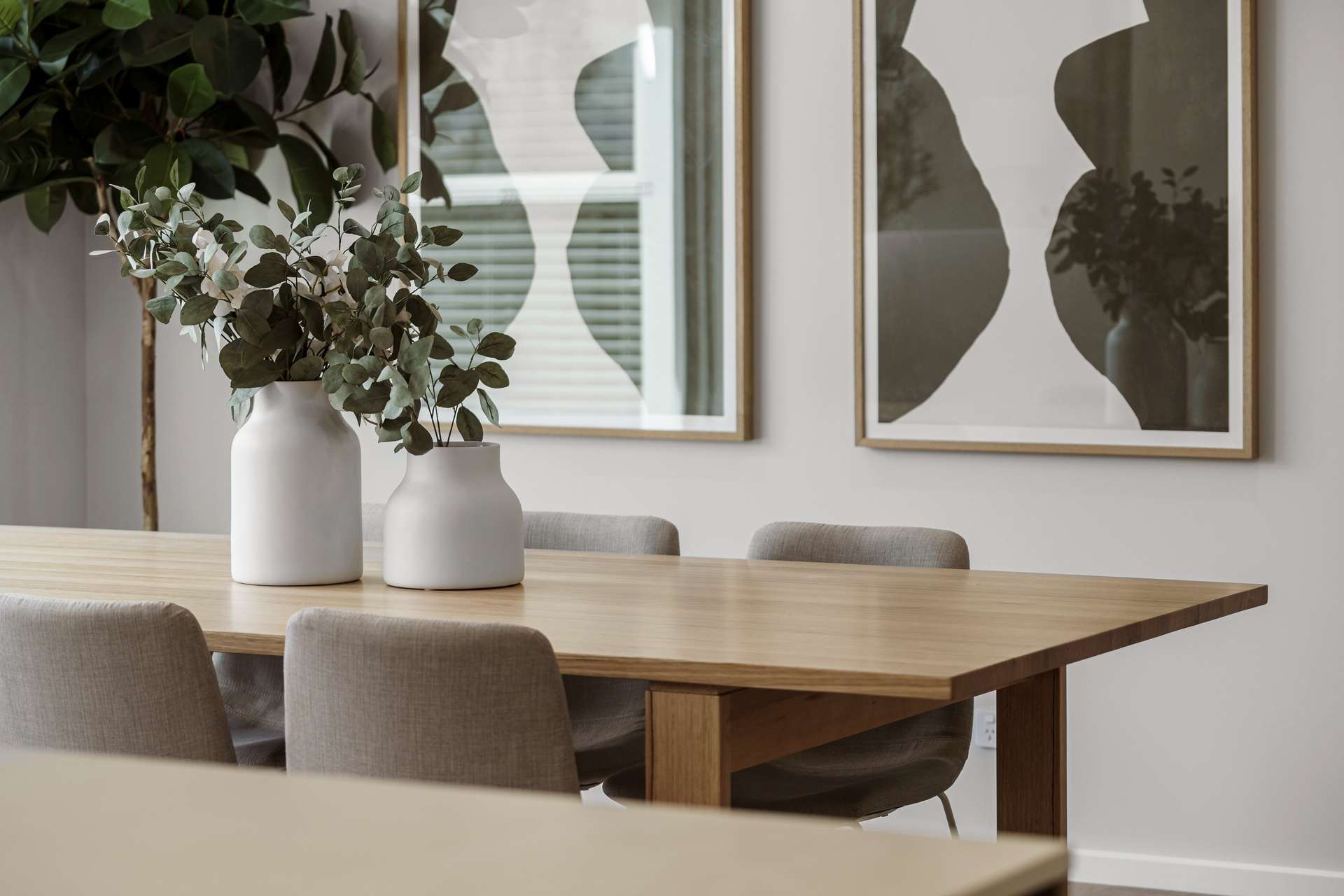

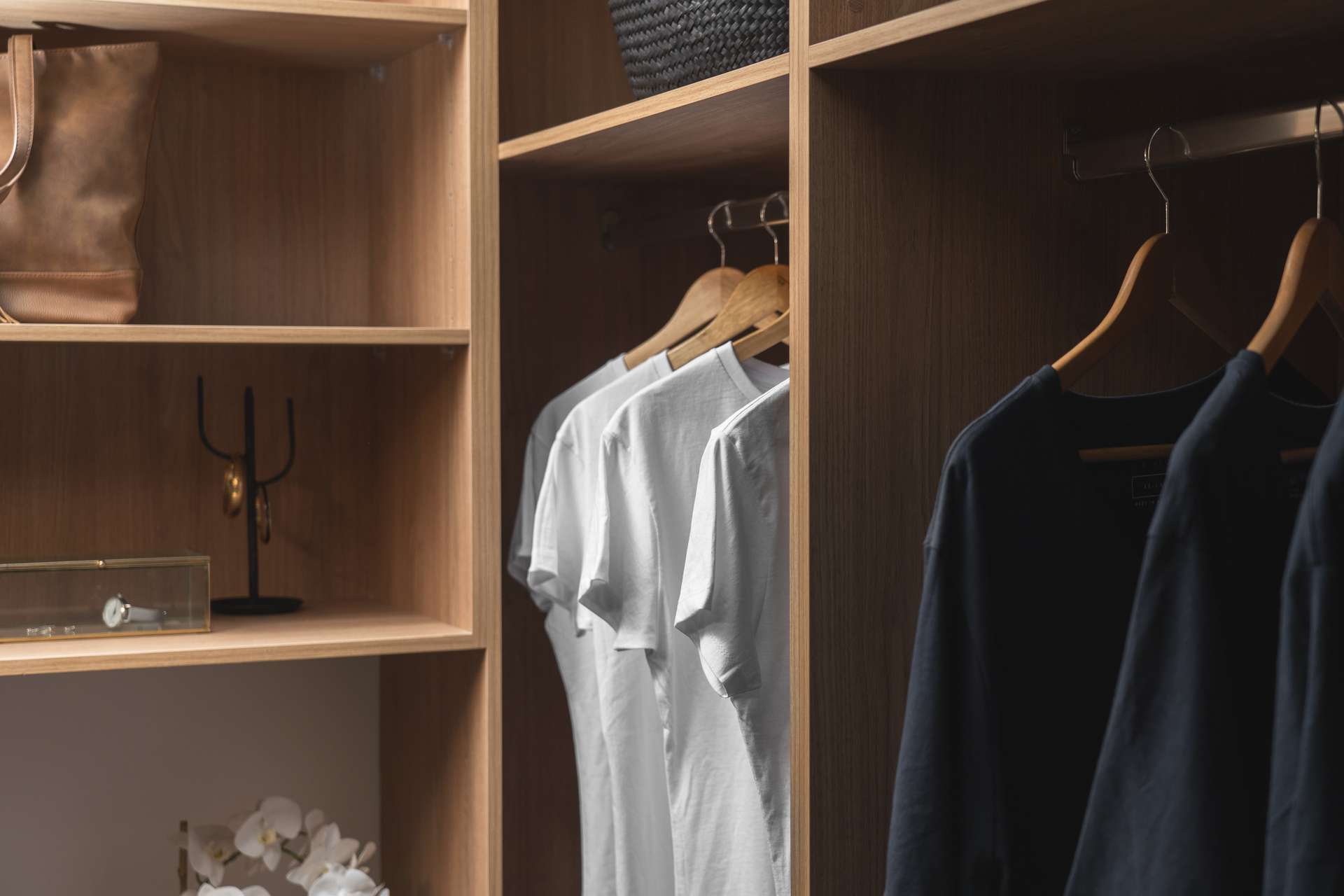

The Katherine, effortlessly blending allure and functionality, is perfectly suited to a medium to large lot with a north-facing kitchen and lounge. Its flexible design allows you to tailor the space to your family’s unique needs – whether it’s creating a home office, adding extra storage, or incorporating eco-friendly features. Our dedicated team will guide you every step of the way, ensuring The Katherine becomes your dream home, personalised to perfection.
Create the home you've always dreamed of with our experienced and supportive team guiding you every step of the way.
Our Builders
Sign up for our latest news
© 2025 wattle court Pty Ltd | Terms of Use | Privacy Policy
This will helps us show you the local builders, home designs, display centres, and house & land packages that are most relevant to you.