An expansive alfresco seamlessly connects to a well-appointed kitchen to create a sophisticated single-storey home for modern entertainers.
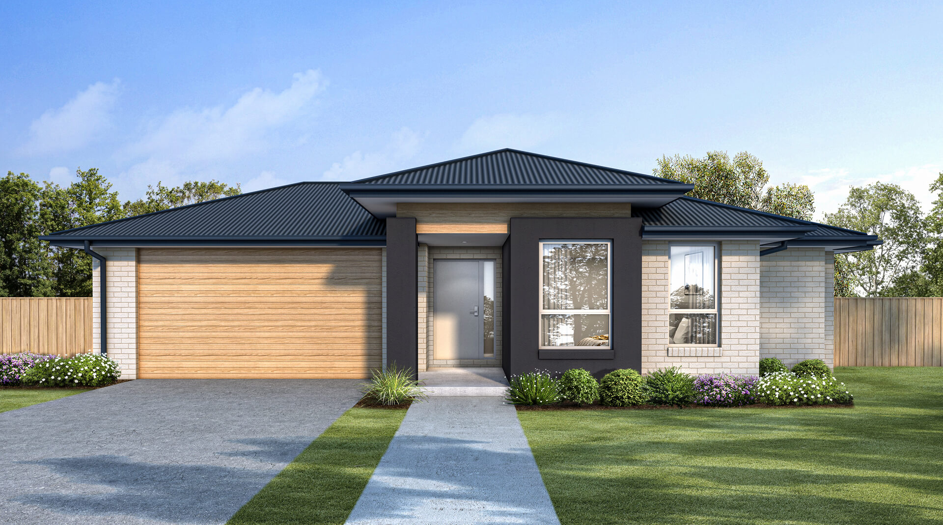
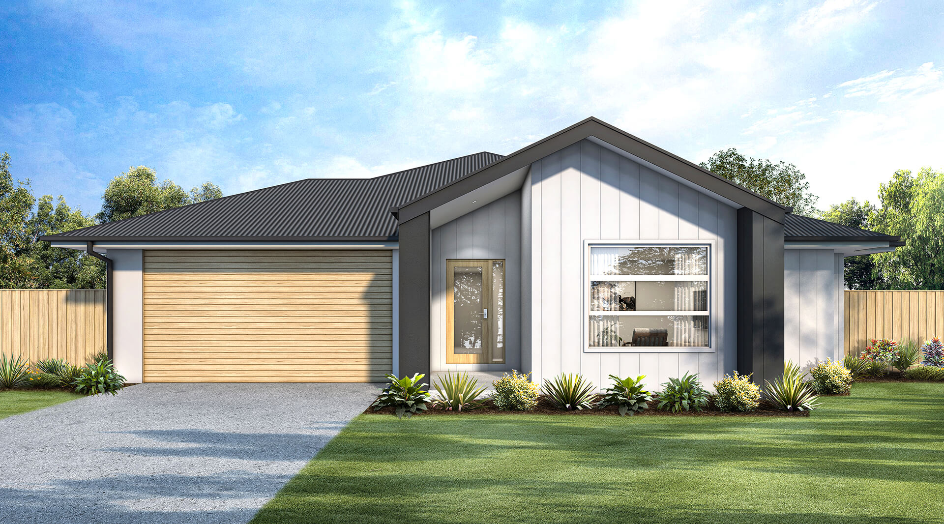
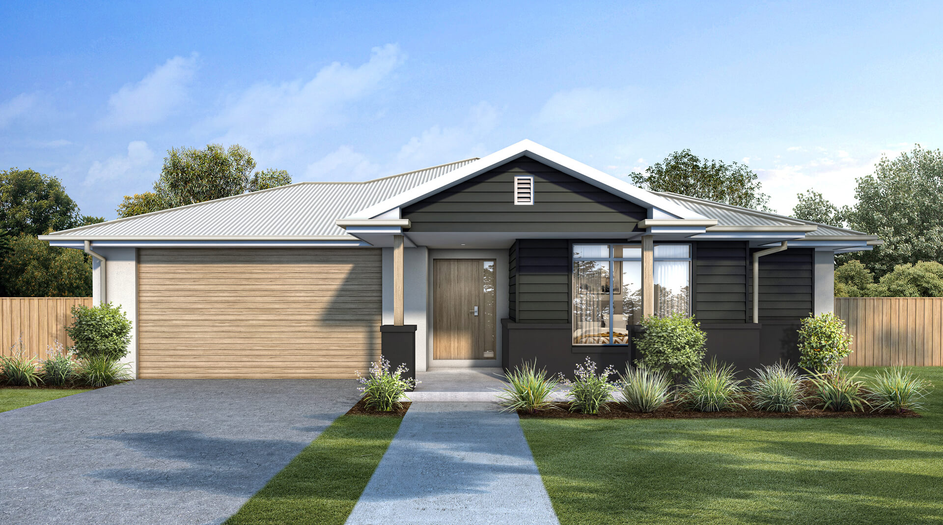
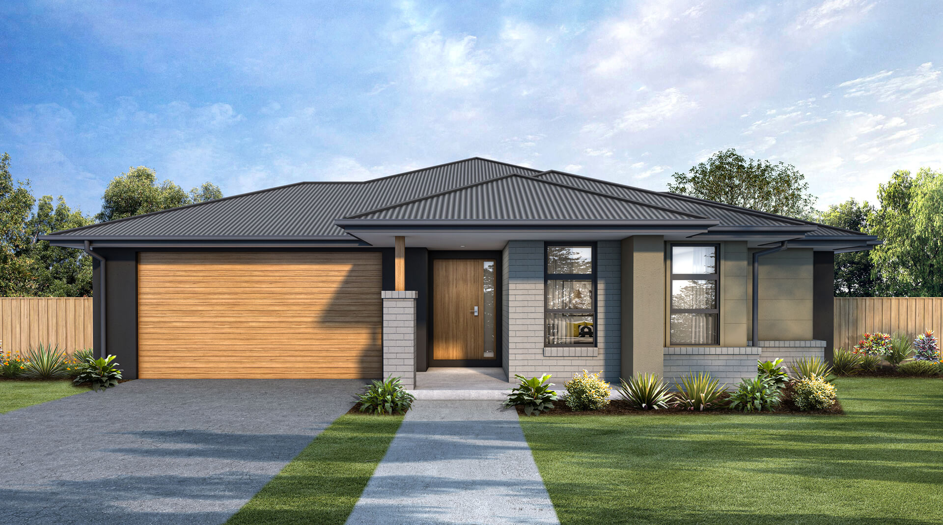
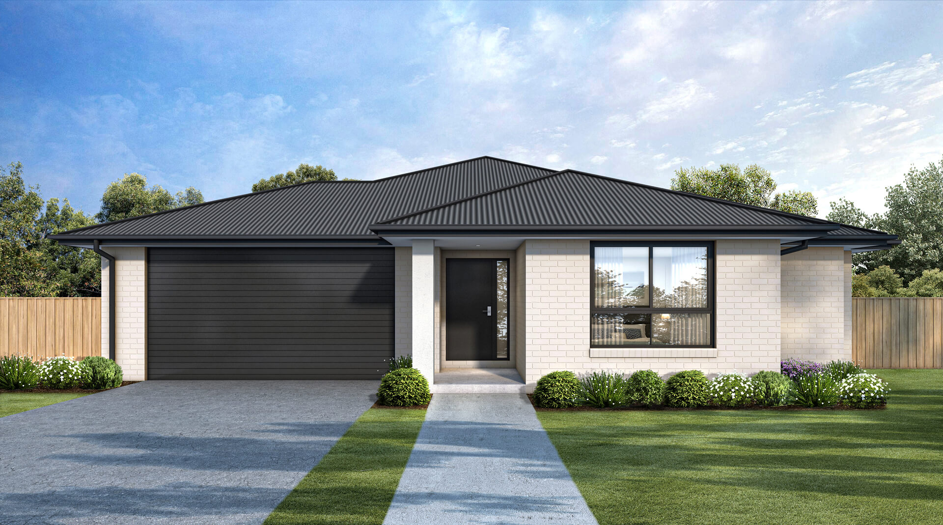
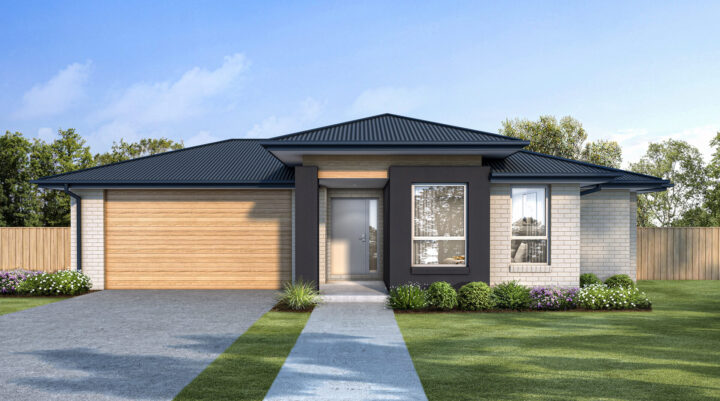
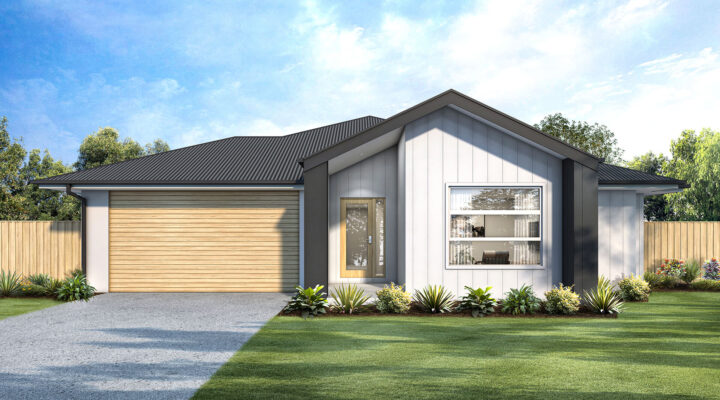
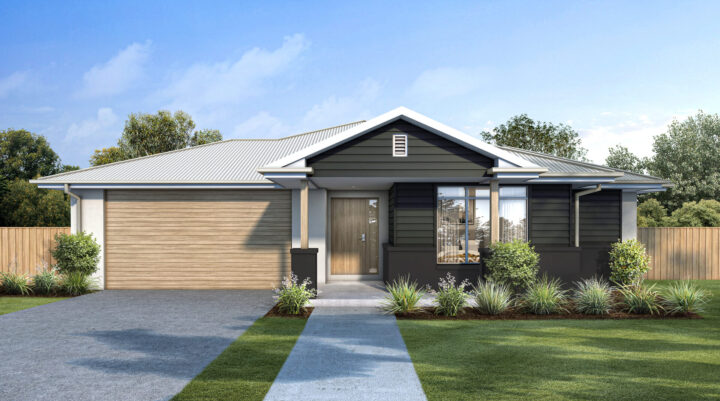

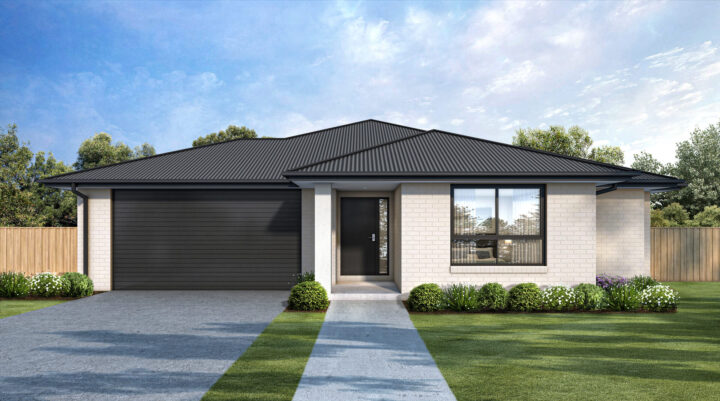
Make the most of a sprawling alfresco where daily comfort and effortless entertainment converge. Complemented by open plan living spaces and substantial kitchen complete with walk-in pantry, the generous layout ensures everyone feels at home, whether you're hosting family gatherings or enjoying a quiet meal.
Enjoy a thoughtful separation of spaces designed to create a calm living environment for all family members. A luxuriously large master suite is accompanied by a sizable ensuite with his and hers sinks and a walk-in robe. Additional bedrooms are generously sized with ample storage, designed to offer cosy, personal space for all.
Beyond the main living areas, The Jarrah includes a large separate media room, perfect for a dedicated lounge or a peaceful parents' retreat. The office can easily be converted into a fifth bedroom or guest suite, adapting to your family's needs. With plenty of linen and storage space throughout, this home is as practical as it is beautiful.




Effortlessly stylish, The Jarrah thrives on blocks where north orients with the garage or back of the house. Whether you envisage a serene family home or a vibrant entertaining space, this designs can be adapted to meet your lifestyle and preferences. Tweak the floorplan or choose from an array of meticulously crafted facades – your options are endless.
Create the home you've always dreamed of with our experienced and supportive team guiding you every step of the way.
Our Builders
Sign up for our latest news
© 2025 wattle court Pty Ltd | Terms of Use | Privacy Policy
This will helps us show you the local builders, home designs, display centres, and house & land packages that are most relevant to you.