The epitome of modern elegance with a family-centric, open plan design, this two storey home is perfect for hosting vibrant gatherings.
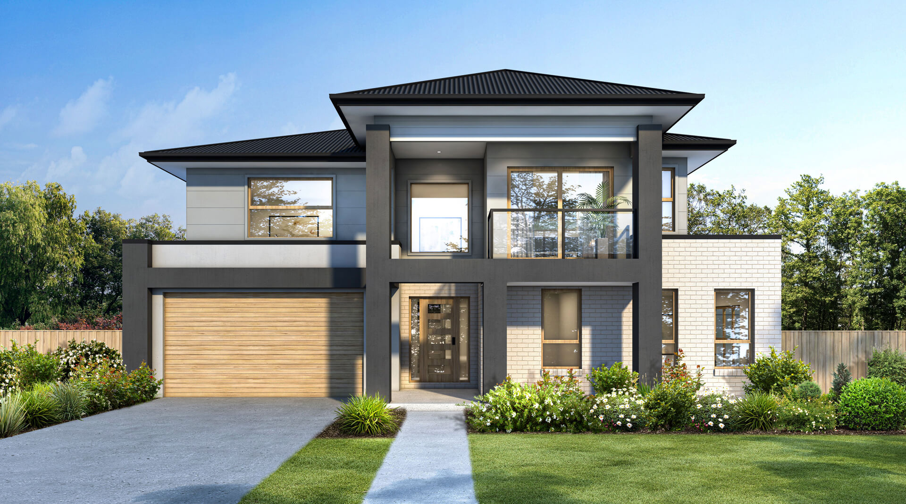
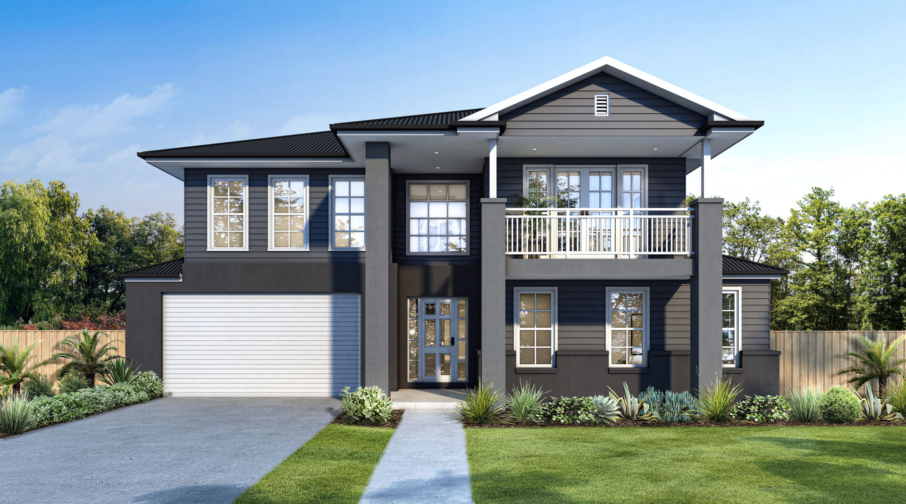
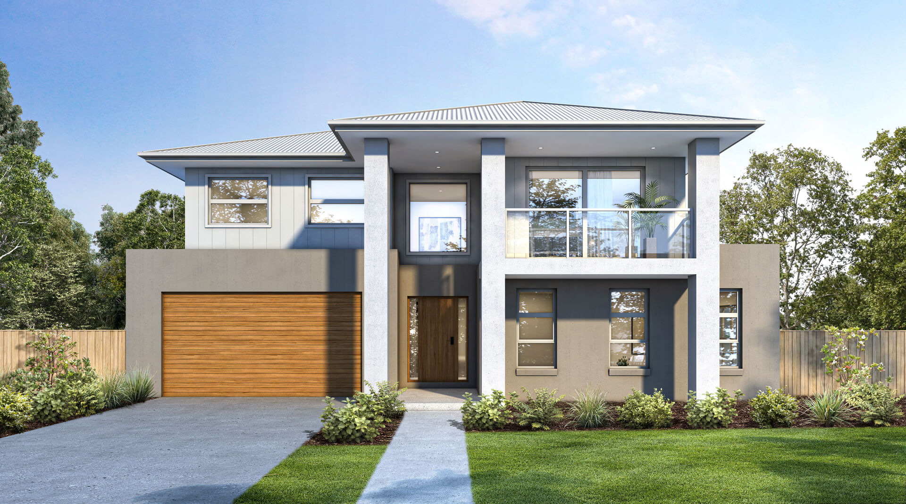
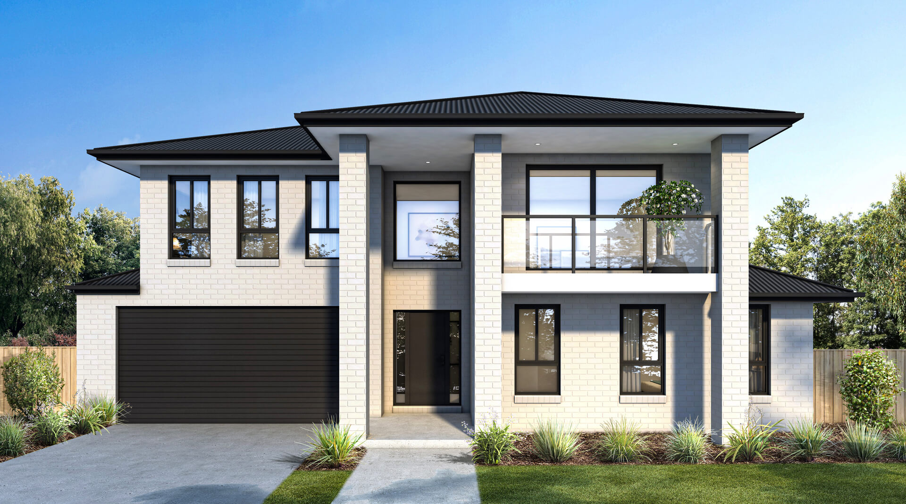
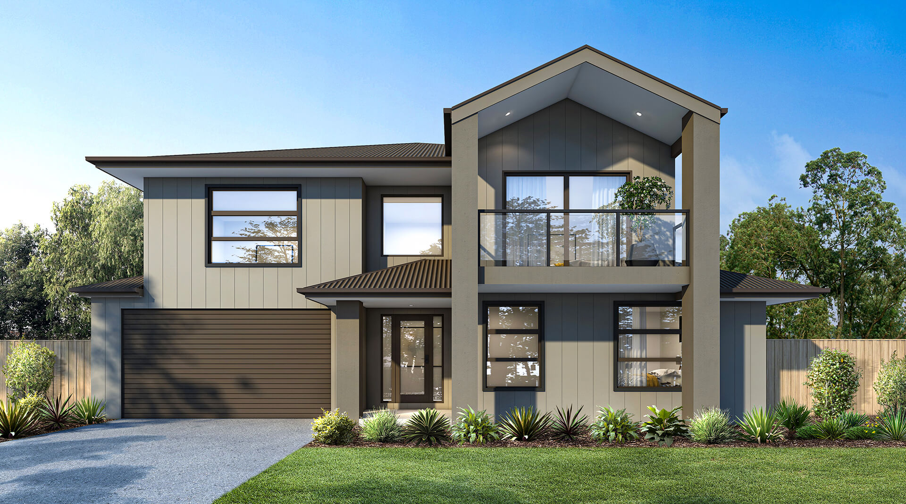
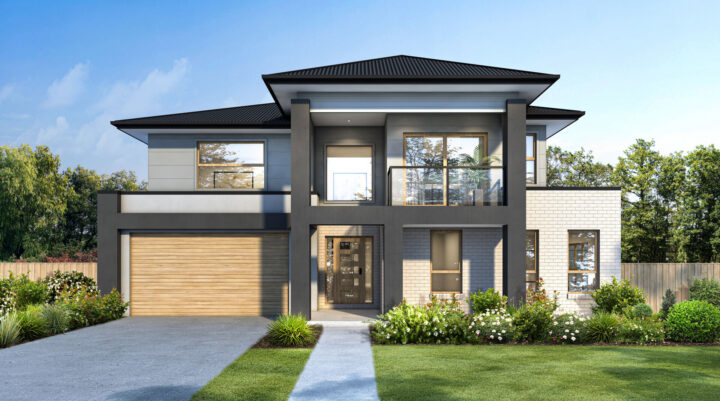
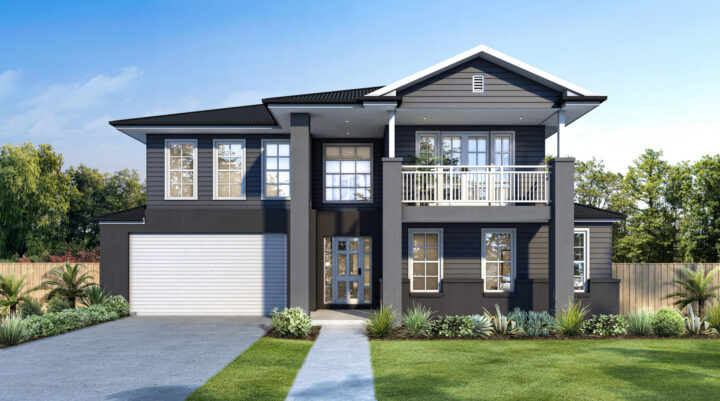
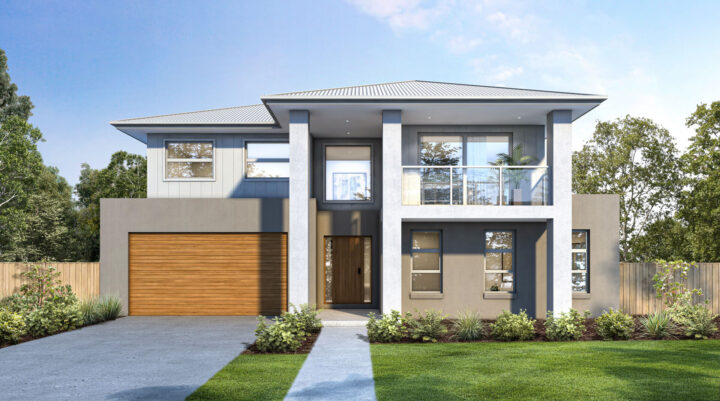
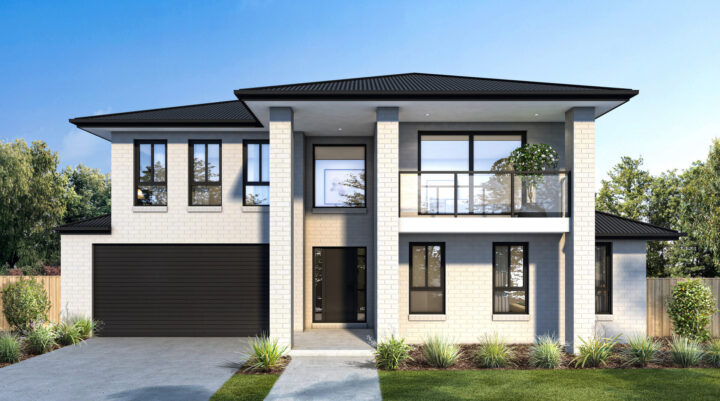
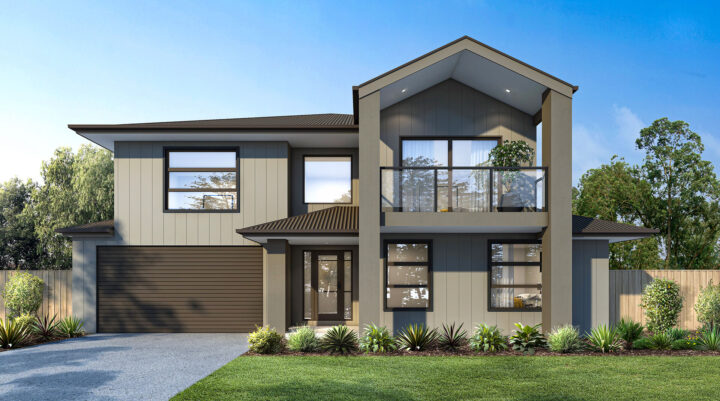
Step into a world of spacious open-plan living, where a sprawling kitchen with a walk-in pantry forms the heart of the home. Perfect for culinary enthusiasts and entertainers, this space flows seamlessly into a large alfresco area, blurring the lines between indoor comfort and outdoor allure. Adjacent to the main living area, a dedicated media or games room beckons, offering a retreat for both relaxation and entertainment. This thoughtful layout ensures every moment spent in The Gibson is infused with comfort and convenience, tailored to meet the diverse needs of your family's lifestyle.
Upstairs, sweet dreams await. A luxurious master suite awaits, features a spacious walk-in robe and a sumptuous ensuite with his and her sinks. Three additional generously sized bedrooms, each with ample storage space, provide personalised havens for every family member. On the ground floor, a versatile guest or fifth bedroom with easy access to a large functional bathroom and separate powder room ensures comfort and convenience for visiting family or friends. This thoughtful inclusion reflects The Gibson's commitment to accommodating both daily living and occasional guests with equal grace.
With an activity room to retreat to, a study to work from and a balcony to take a moment of peace, The Gibson has plenty of space for every member of the family to find solitude. It’s an easy home to keep organised with an abundance of linen and storage spaces sprawled across both levels.
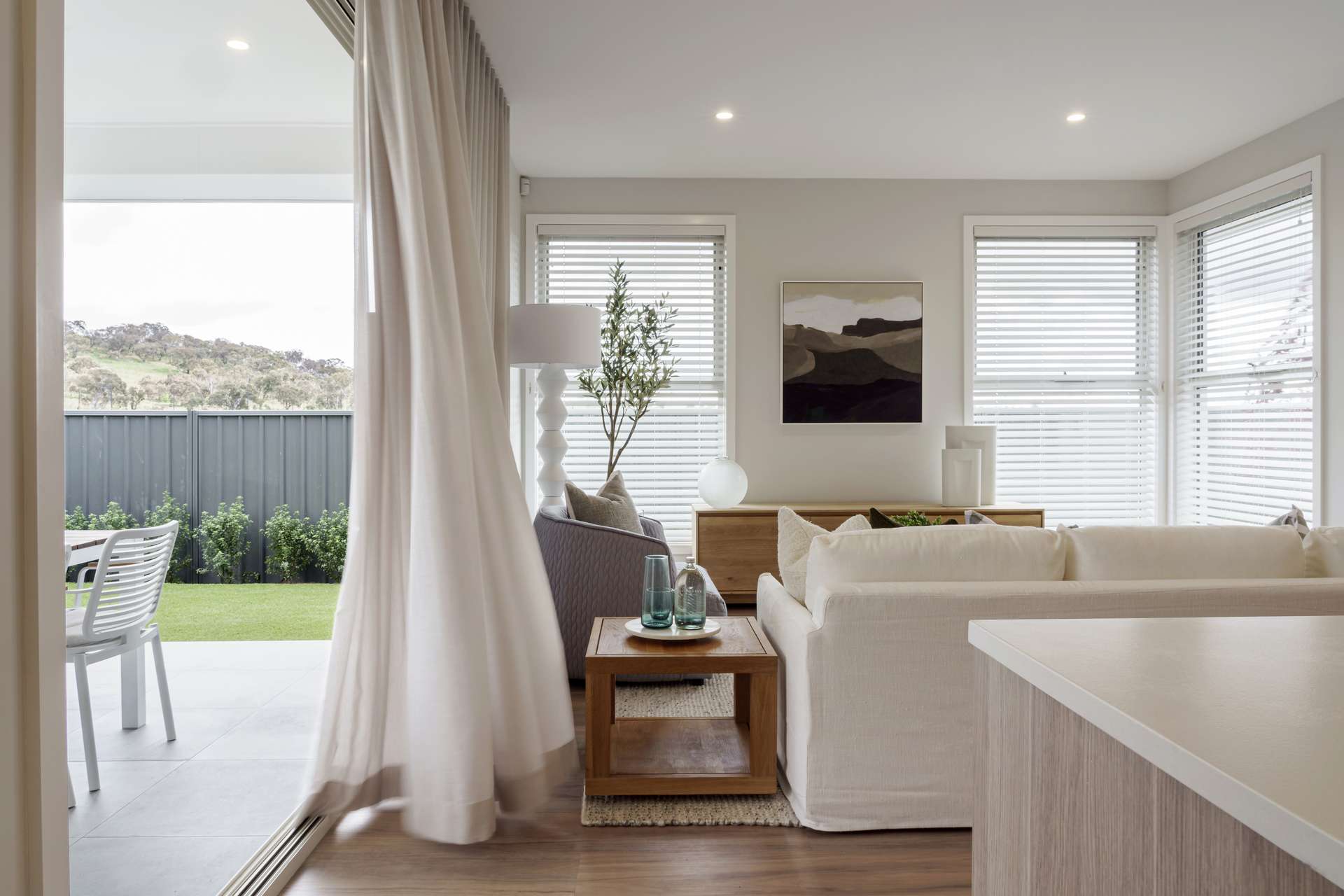



Embrace a lifestyle where every detail is crafted to elevate daily living and create cherished memories. The Gibson can be personalised with optional upgrades such as premium finishes and eco-friendly features. Whether built on a sprawling suburban lot or nestled into a vibrant new estate, this design offers a harmonious blend of comfort, style, and practicality. For optimal natural light and energy efficiency, orient The Gibson with the living room and media room facing north.
Create the home you've always dreamed of with our experienced and supportive team guiding you every step of the way.
Our Builders
Sign up for our latest news
© 2025 wattle court Pty Ltd | Terms of Use | Privacy Policy
This will helps us show you the local builders, home designs, display centres, and house & land packages that are most relevant to you.