A two storey home that ticks all the boxes: luxury, practicality, functionality and comfort in one.
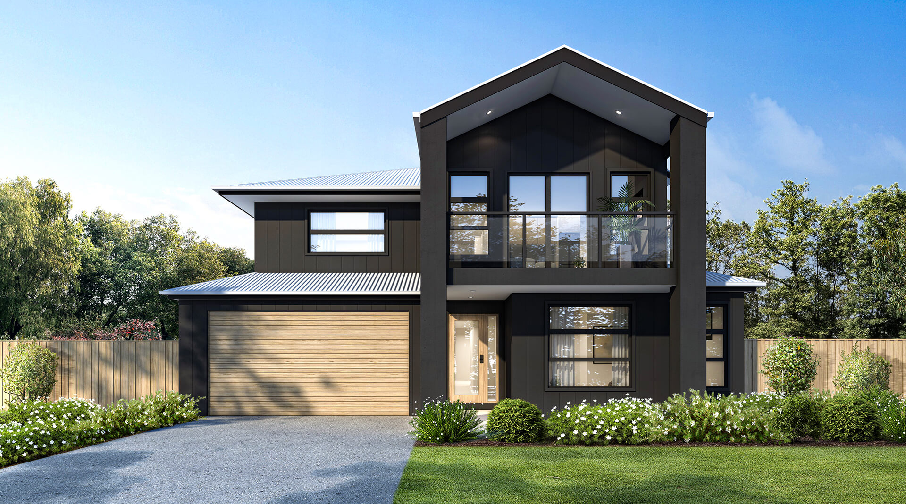
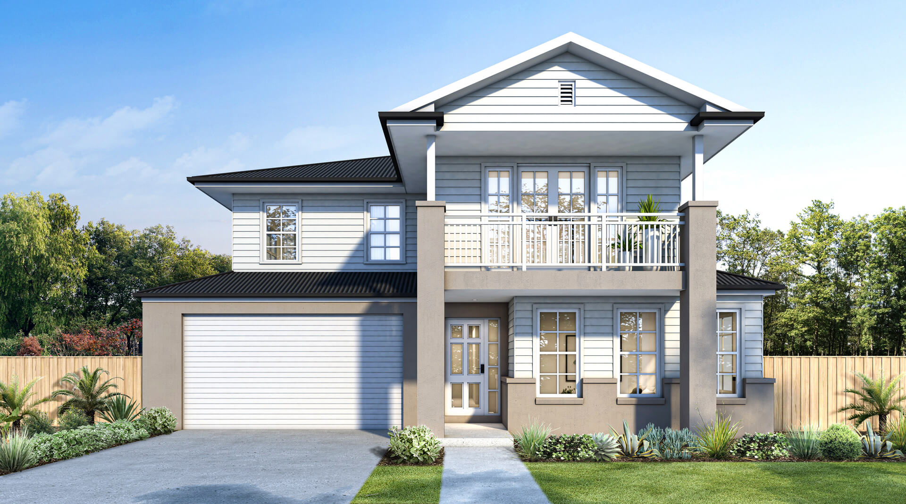
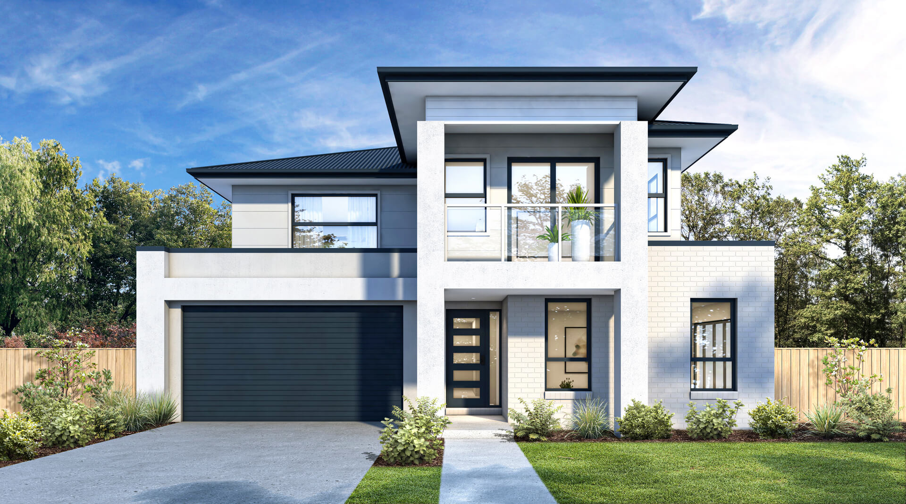
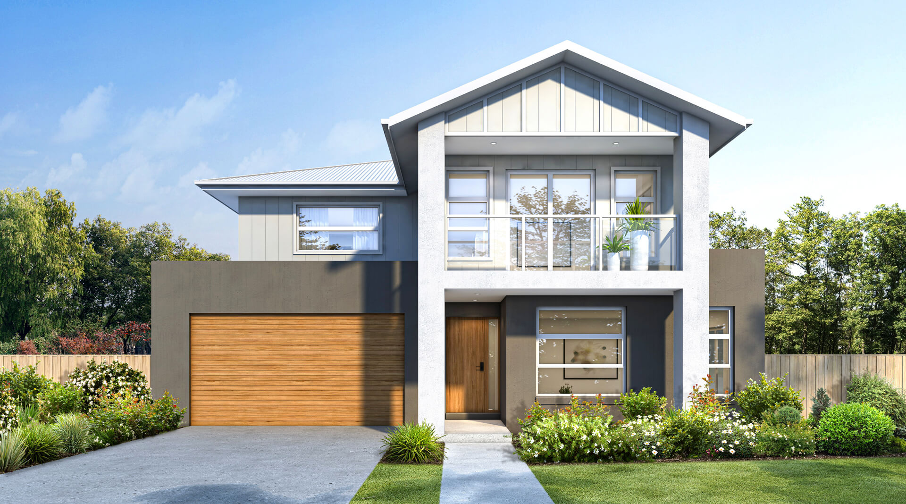
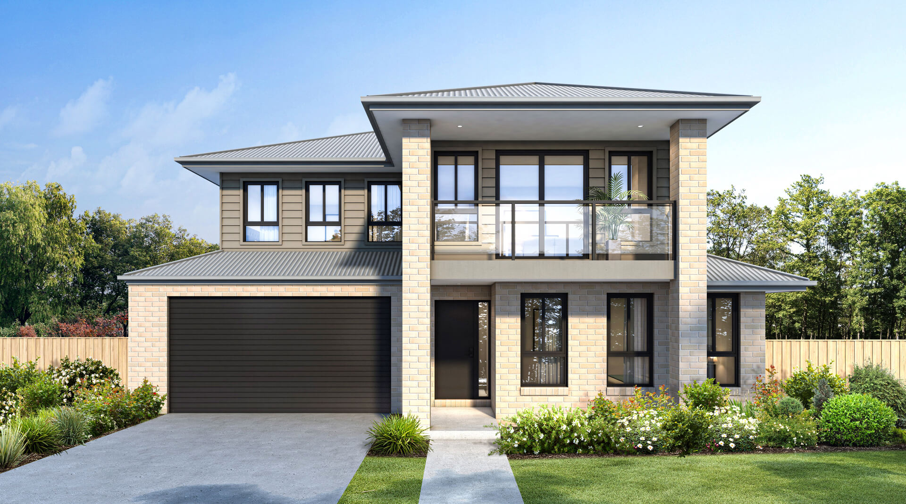
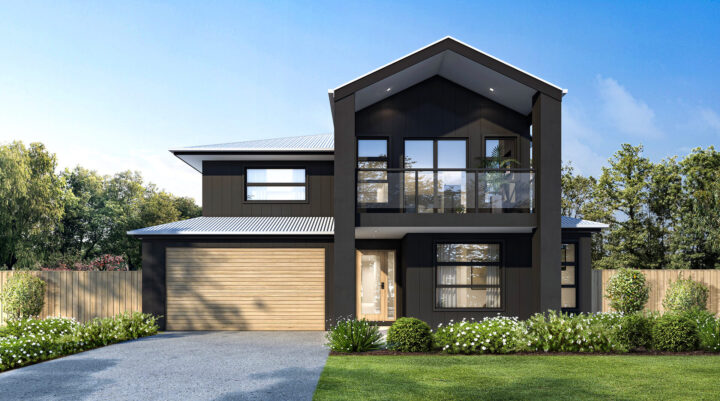
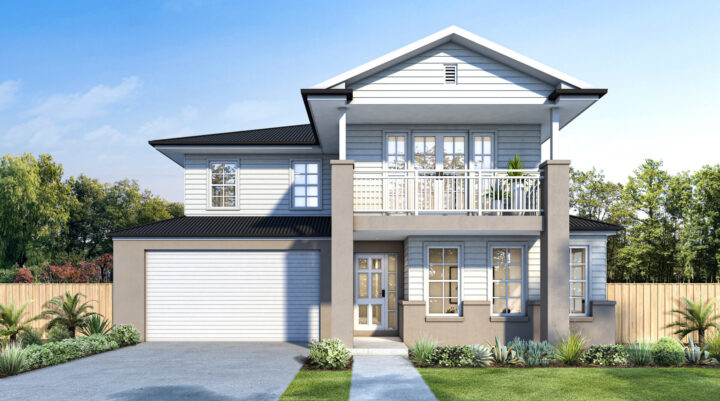
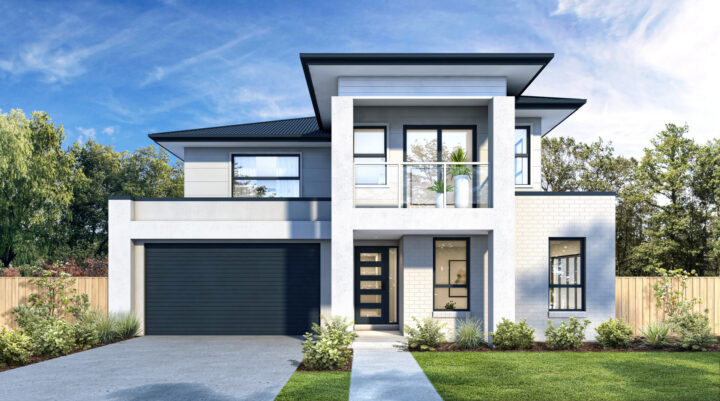
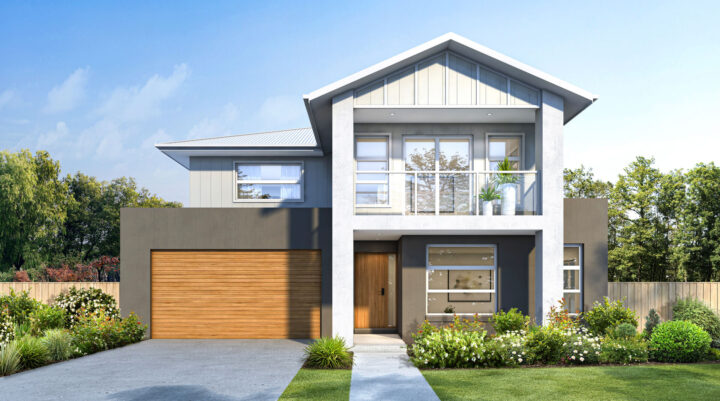
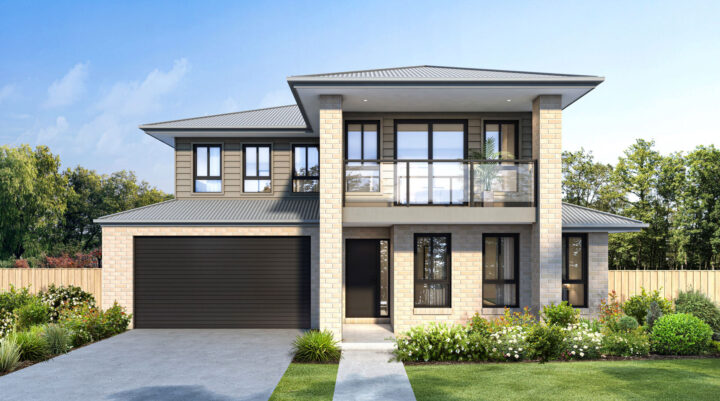
Immerse yourself in The Capitosa’s expansive open-plan living area, where a large and striking kitchen forms the heart of the home. The space flows into a sprawling alfresco area, extending your living space outdoors and offering an ideal venue for hosting gatherings or enjoying family meals. At the front of the house, a separate lounge or games room provide a cosy retreat for relaxation, while a spacious media room beckons family movie nights.
The Captiosa's bedrooms are tranquil and spacious. The oversized luxe master bedroom is a sanctuary, featuring a walk-in robe, and an exquisite ensuite with dual sinks. Three additional large bedrooms with generous robe space offer comfort and privacy for every family member, while a versatile activity room provides flexible space for hobbies or study. On the ground floor, a convenient guest bedroom with an adjacent bathroom ensures visiting family or friends have privacy and comfort.
The Capitosa’s efficient layout minimises wasted space while maximising functionality. Ample storage solutions and a well-appointed laundry, simplify organisation and add practicality to daily routines.
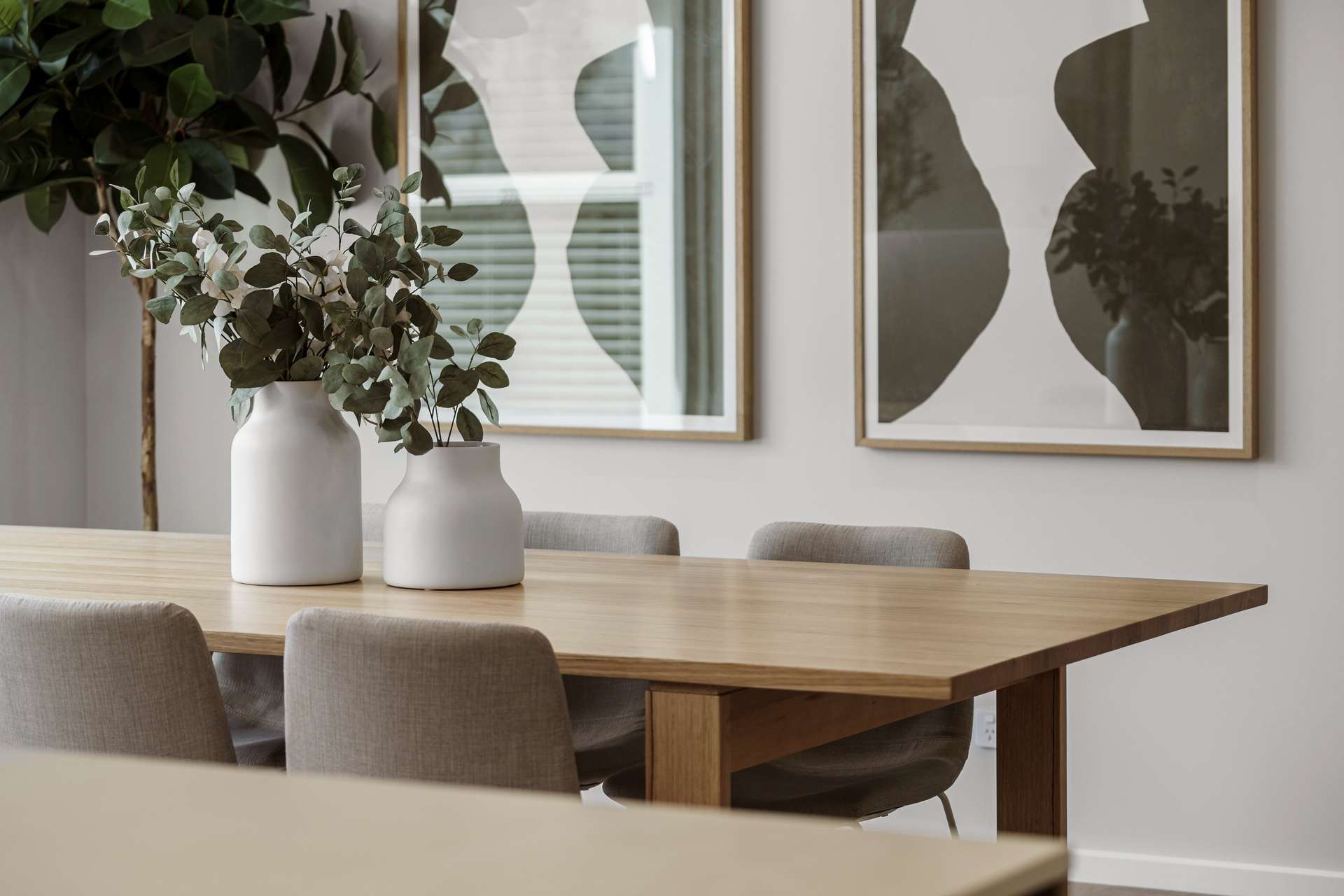
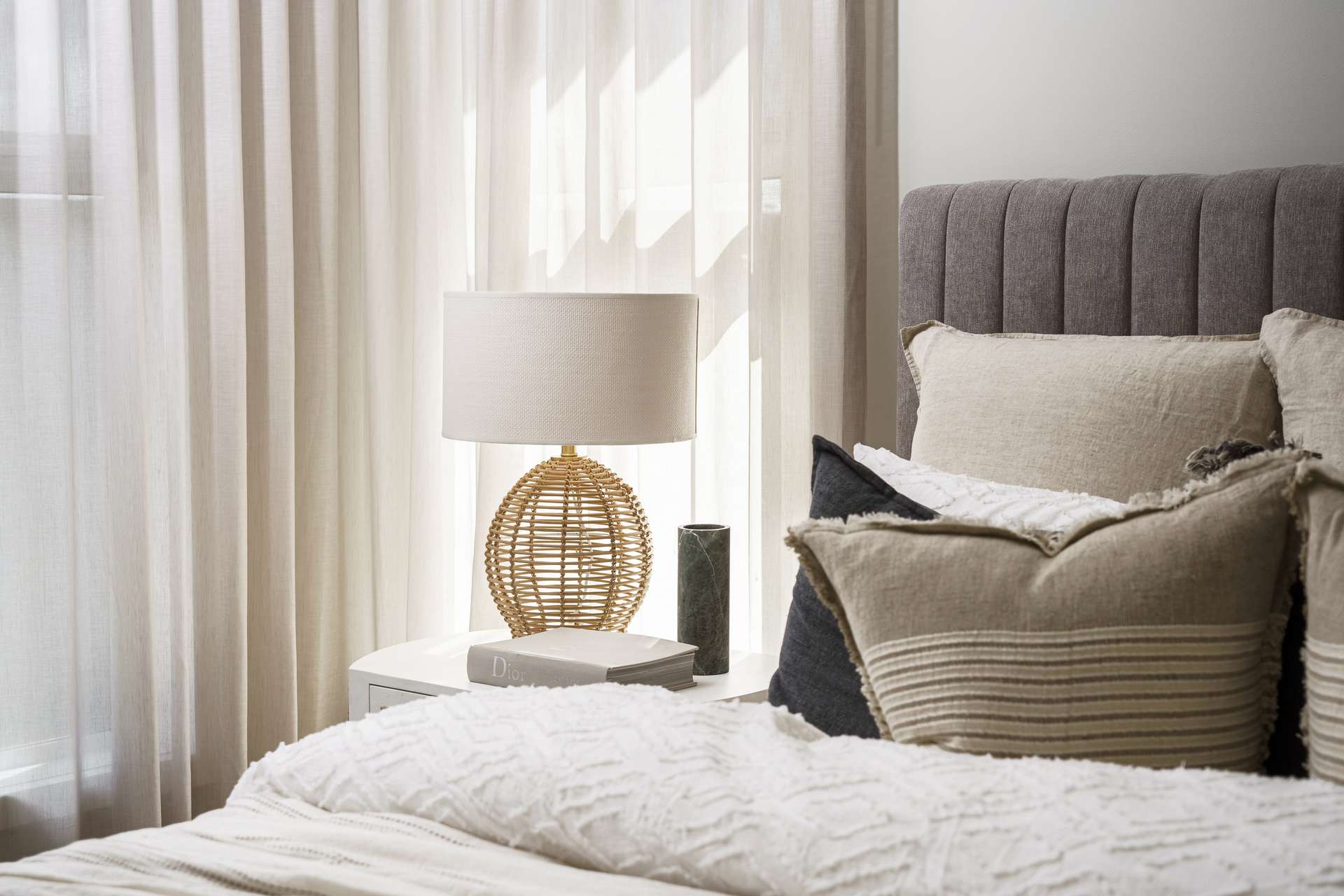
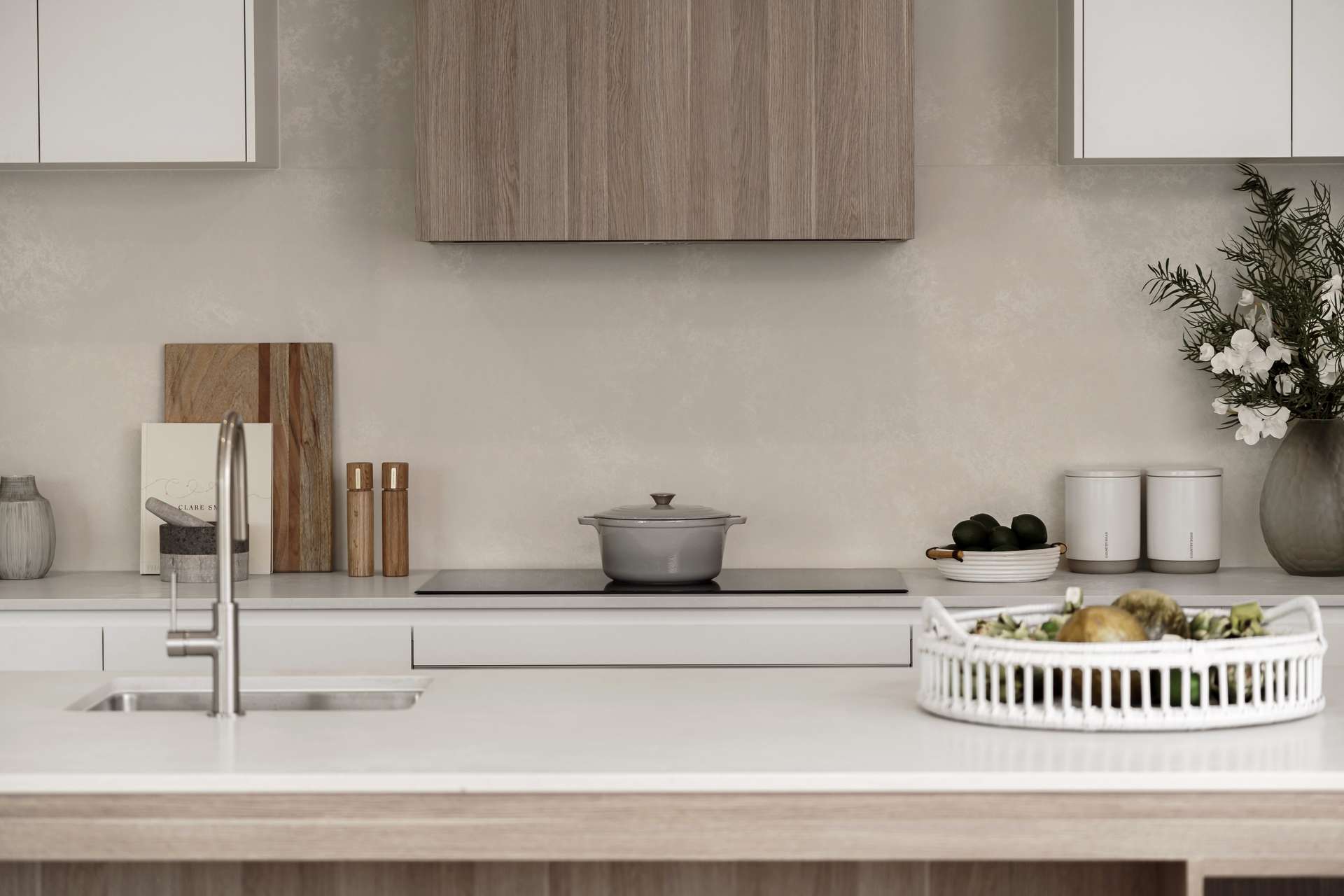

A harmonious blend of comfort, style, and functionality, The Capitosa can be customised to truly reflect your vision. Our team can work with you to personalise your living experience with optional upgrades and customisations to make this home uniquely yours. For optimal natural light and energy efficiency, we recommend orienting your home north to the back on the living room/guest bedroom side, ensuring a sustainable and comfortable living environment year-round. Whether nestled in a quaint suburban enclave or integrated into a vibrant new estate, this design promises a lifestyle of elegance and convenience.
Create the home you've always dreamed of with our experienced and supportive team guiding you every step of the way.
Our Builders
Sign up for our latest news
© 2025 wattle court Pty Ltd | Terms of Use | Privacy Policy
This will helps us show you the local builders, home designs, display centres, and house & land packages that are most relevant to you.