A sleek, two-storey haven for those who thrive in spacious, entertaining-friendly living.



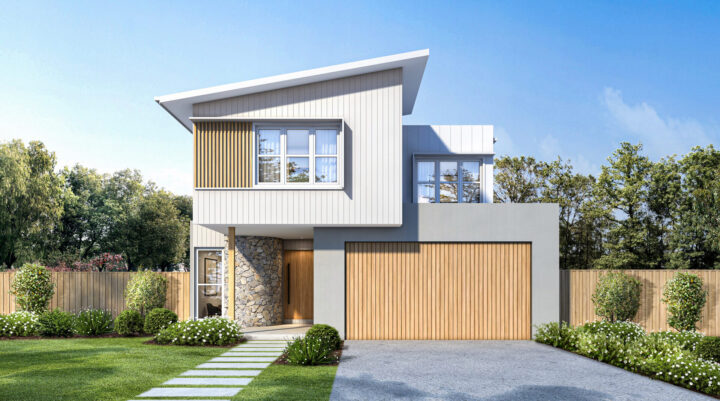
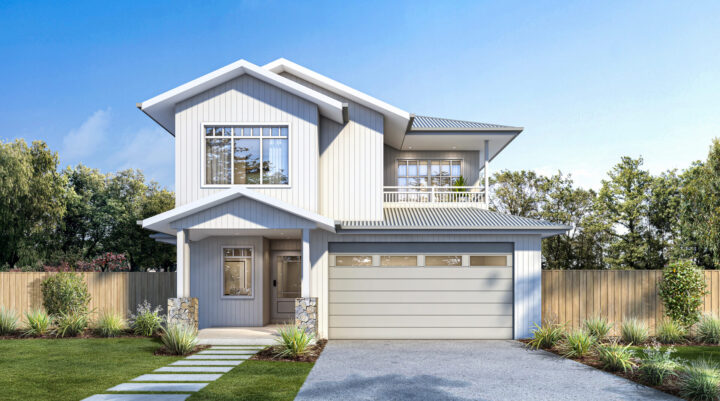
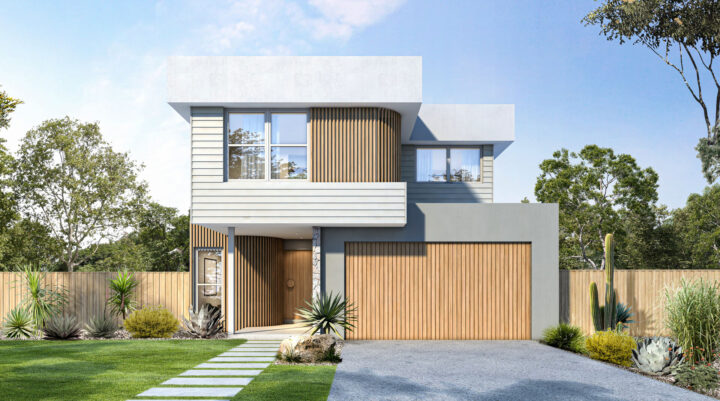
Designed for families who love to entertain, the Belmorana offers an expansive open-plan living area that flows seamlessly into a massive alfresco ideal for gatherings, both big and small. A generous kitchen with a walk-in pantry sits at the heart of the home, complemented by a spacious, interconnected media room that’s perfect for movie nights or game days. With a small study and a convenient powder room near the entrance, the ground floor combines style with everyday practicality.
Upstairs, the master suite provides a true retreat with a massive walk-in robe and a luxurious ensuite featuring double vanities. Three additional large bedrooms with ample wardrobe space offer comfort and privacy for every family member, while a dedicated activity room creates a space for kids to play, study, or relax.
Thoughtfully designed to make the most of every square metre, this home includes plenty of linen and storage space, making organisation a breeze. A well-appointed family bathroom with a separate WC ensures convenience and comfort on busy mornings.
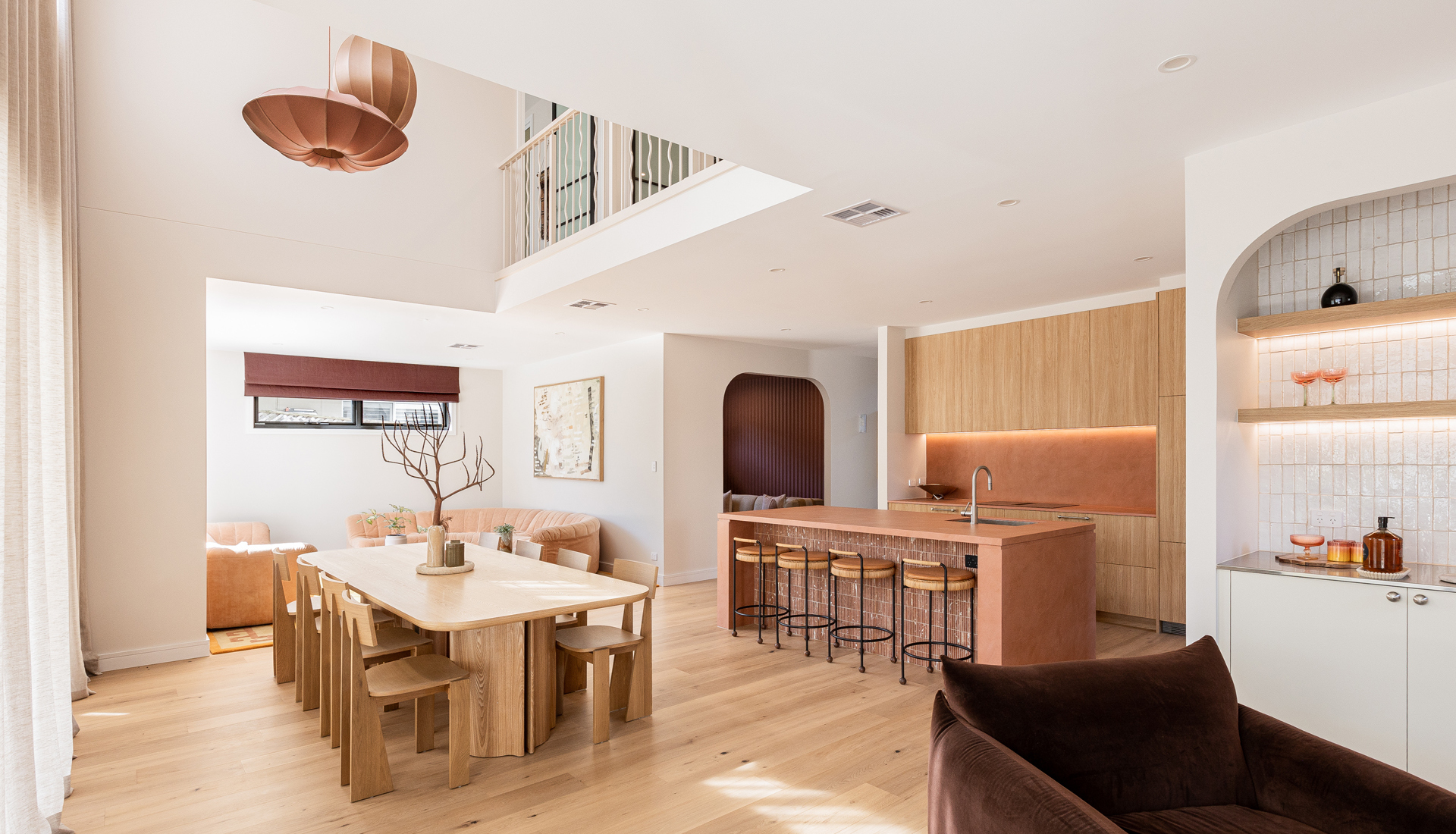
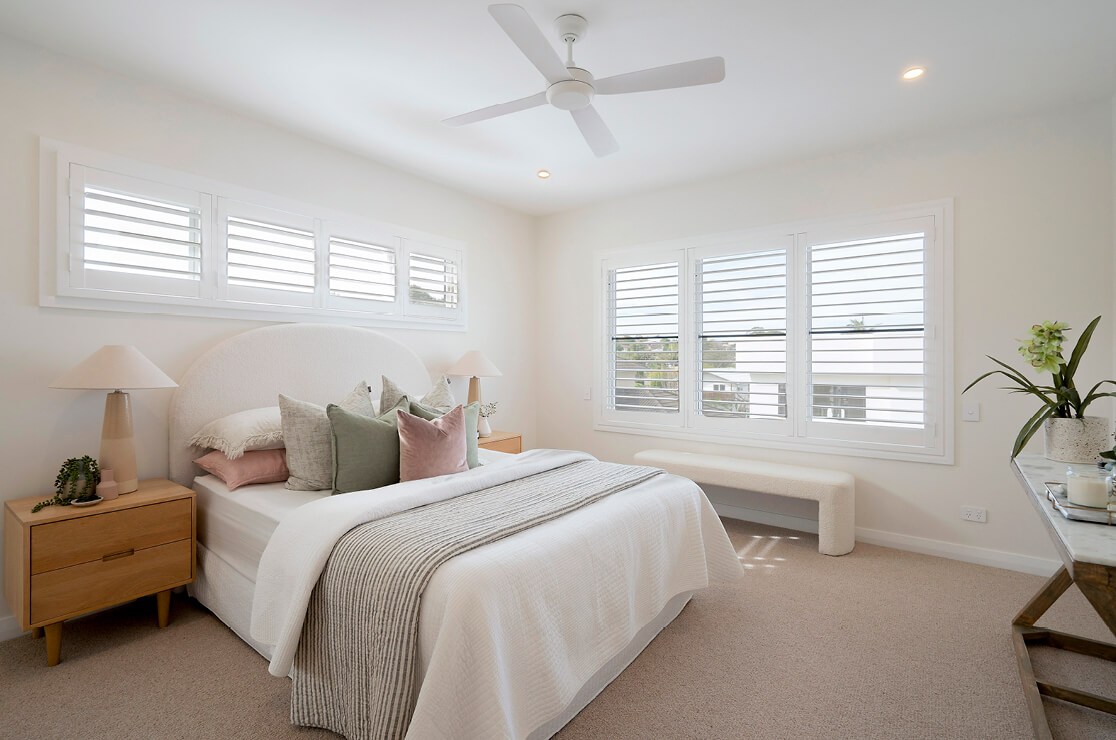
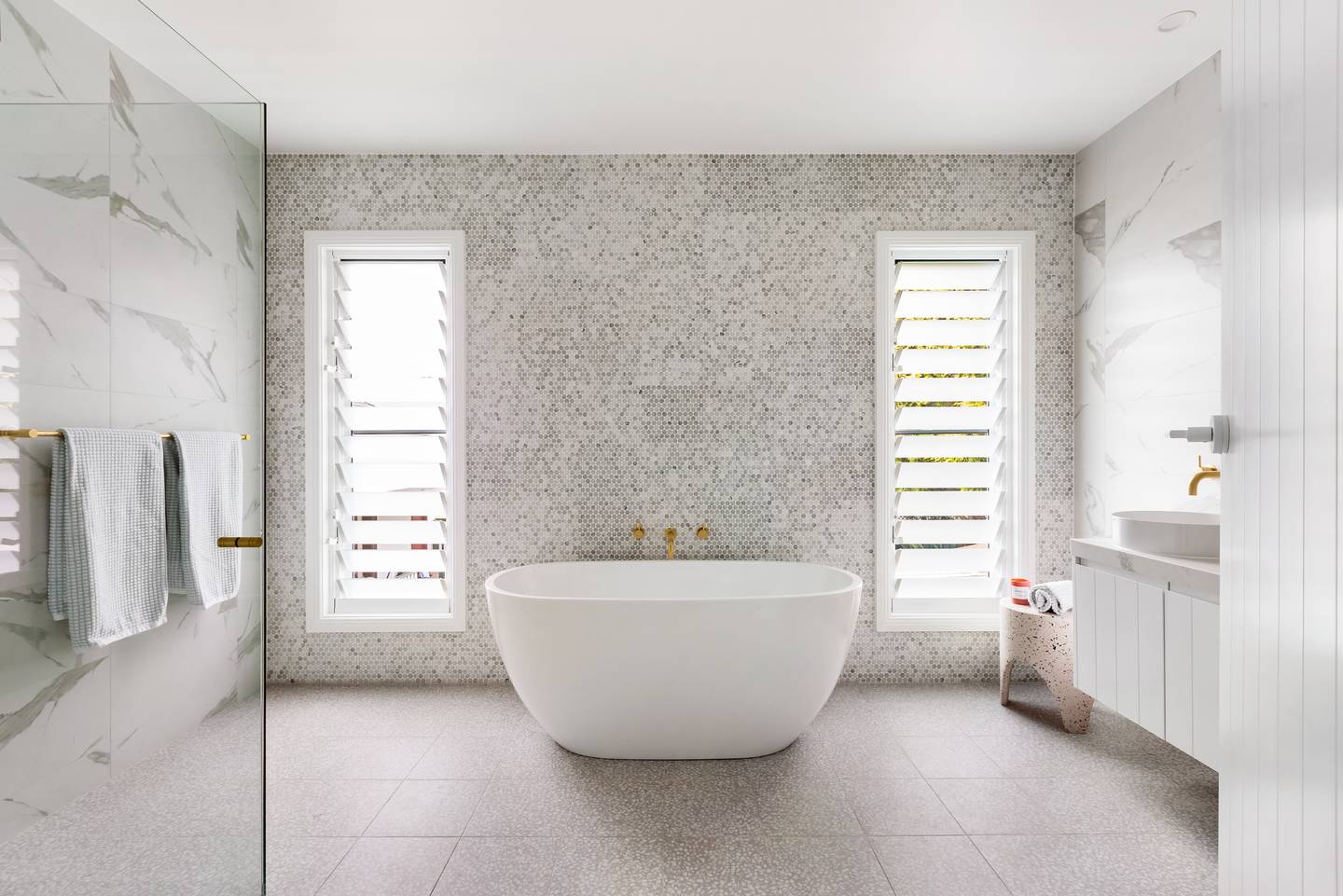

Select from a range of meticulously crafted facades and finishes, creating a home that truly feels like yours. Ideal for medium to large lots with a frontage of 12.5 to 15m, The Belmorana’s efficient layout is perfect for both suburban and new estate settings. For the best natural light and energy efficiency, we recommend positioning the home with a north-facing rear or aligning the living and media spaces to the north.
Create the home you've always dreamed of with our experienced and supportive team guiding you every step of the way.
Our Builders
Sign up for our latest news
© 2025 wattle court Pty Ltd | Terms of Use | Privacy Policy
This will helps us show you the local builders, home designs, display centres, and house & land packages that are most relevant to you.