Every detail of this acreage home has been thoughtfully crafted to create a family-centric haven, ready to delight and inspire.
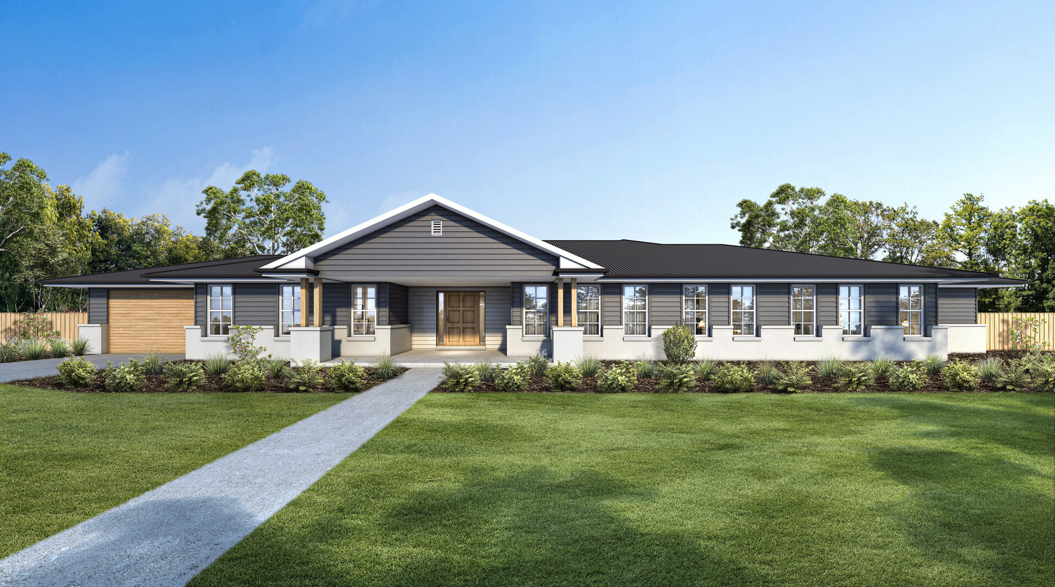
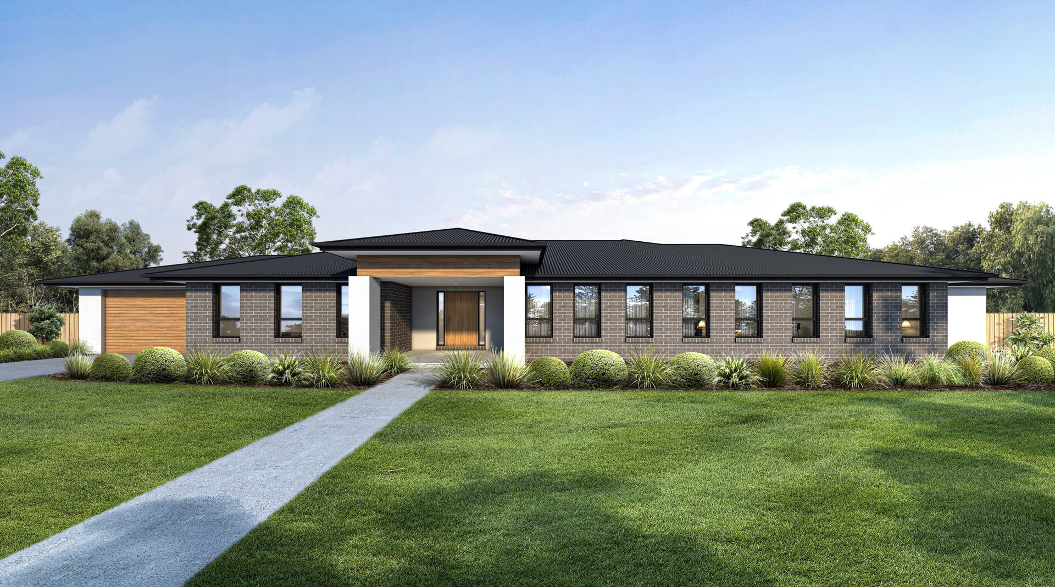
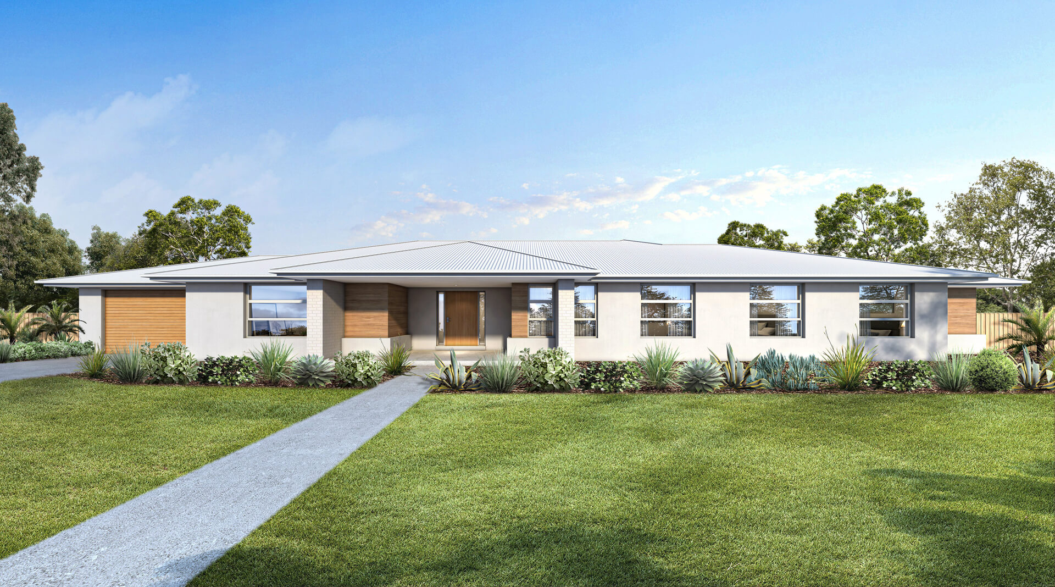
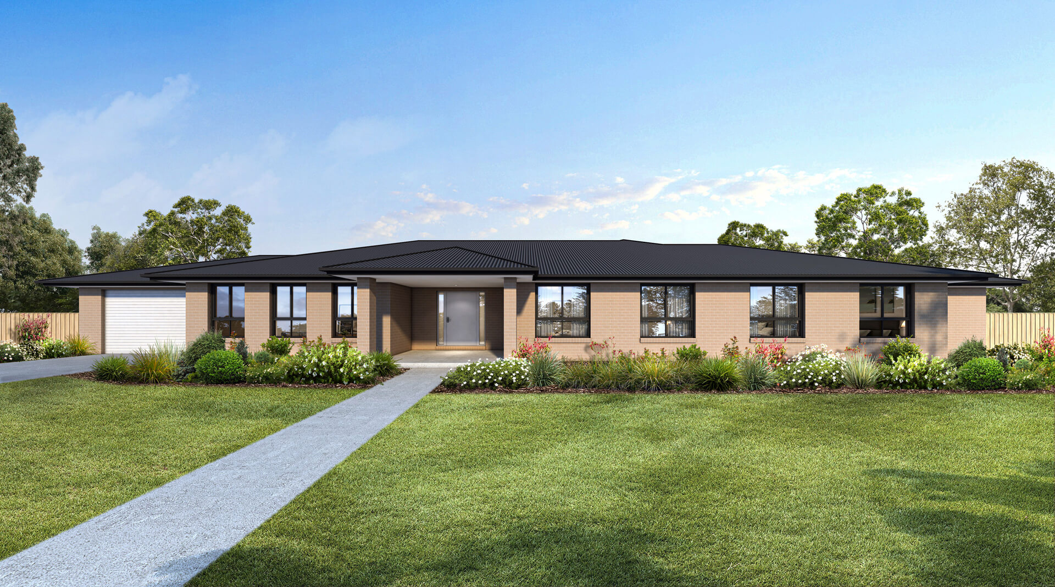
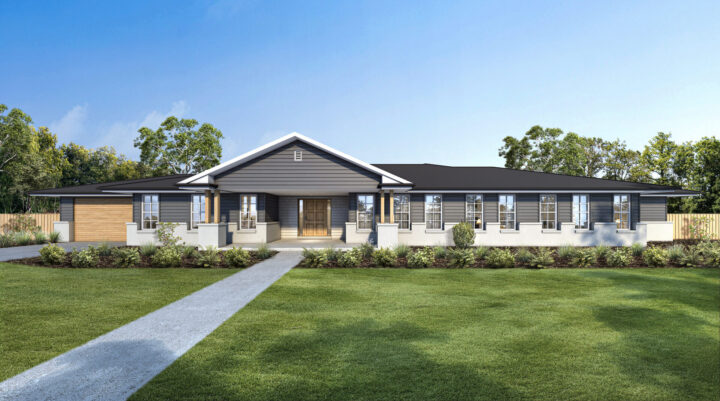
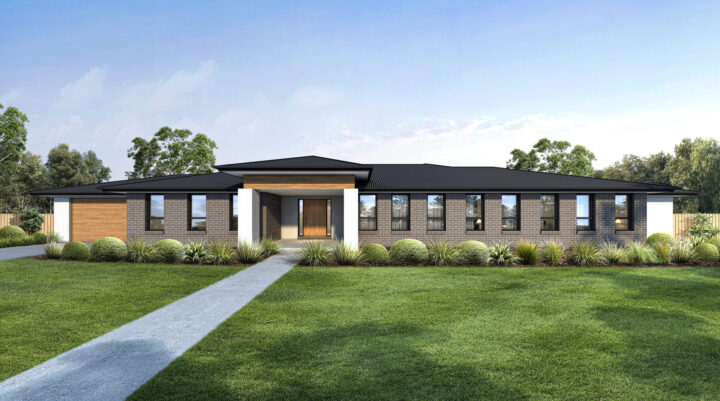
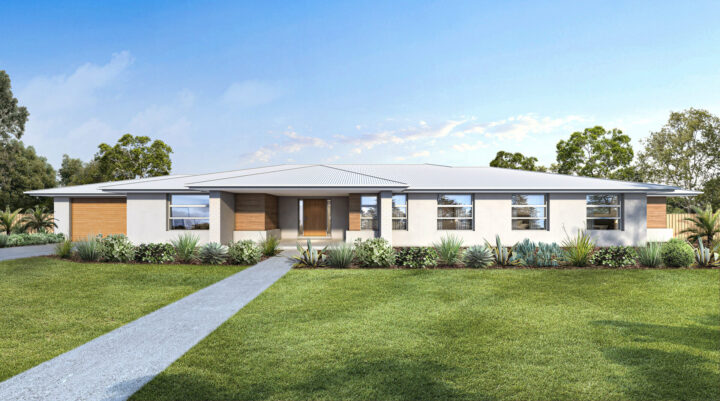
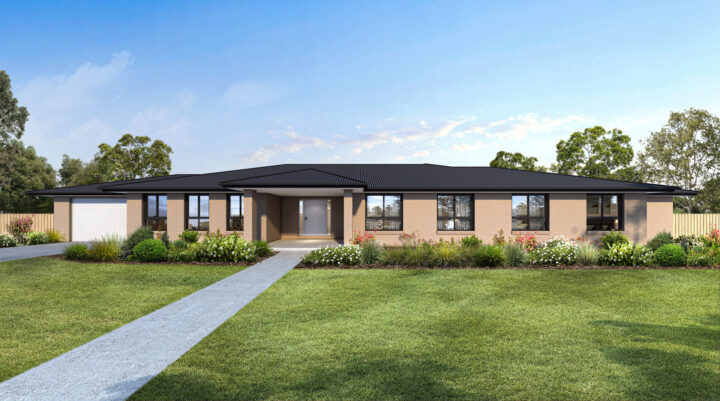
Be welcomed by an expansive open-plan living area, seamlessly integrating a large kitchen with a walk-in pantry and a well-appointed laundry. This central hub of the home flows effortlessly into a massive alfresco area, ideal for outdoor entertaining and enjoying the serene surroundings. The interconnected design also includes a spacious dining area and a separate media room, providing versatile spaces for both relaxation and entertainment.
Retreat in a grand master suite at the rear of the home, complete with its own patio, a spacious walk-in robe, and a luxe ensuite with his and her sinks. Three additional large bedrooms, each with generous robes, provide plenty of space for family members to enjoy their own privacy.
A versatile study offers the flexibility to be converted into a fifth bedroom, accommodating the evolving needs of your family. The Primrose also boasts a large powder room, practical laundry, and plenty of storage solutions throughout the home, making it perfect for a growing family.
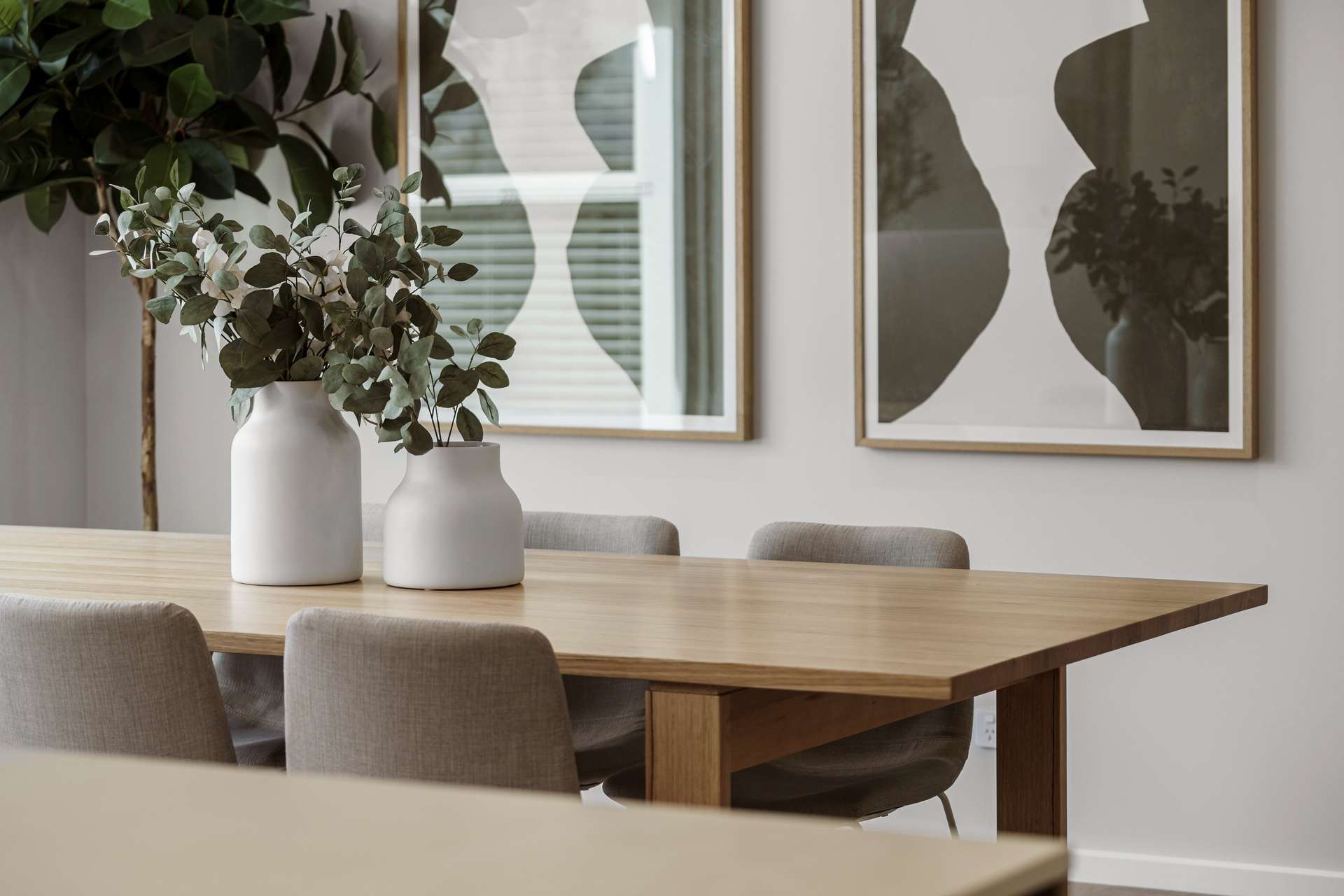
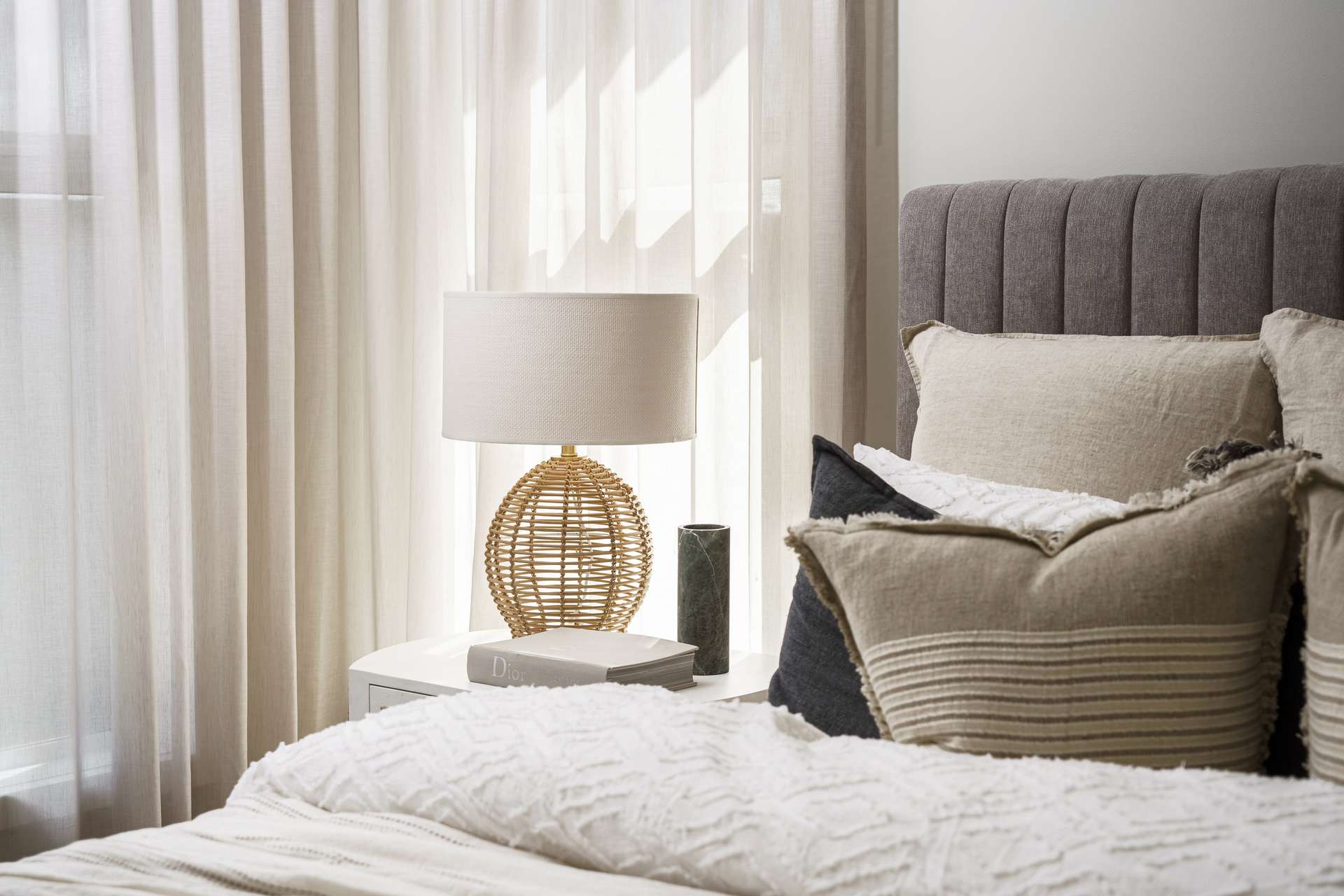
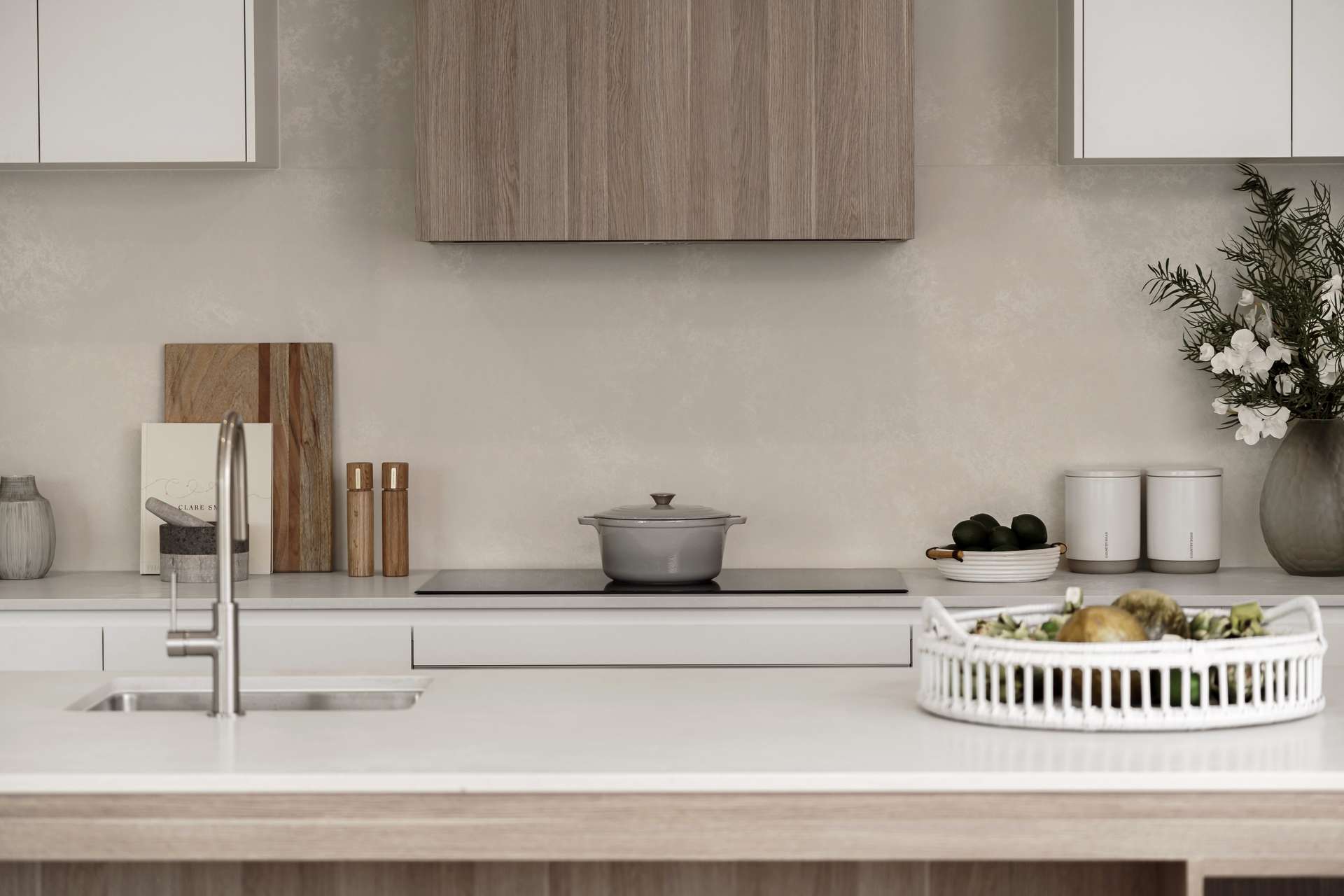

This is more than just a house; it’s a sanctuary where memories are made, dreams are nurtured, and everyday life is infused with comfort and elegance. Transform The Primrose into your personal haven by customising it to meet your every need and preference. Select from a range of carefully designed facades, modify the floorplan, and choose finishes that showcase your unique style. For a comfortable living environment year-round, we recommend positioning your home north to the back of the garage side to optimise natural light.
Create the home you've always dreamed of with our experienced and supportive team guiding you every step of the way.
Our Builders
Sign up for our latest news
© 2025 wattle court Pty Ltd | Terms of Use | Privacy Policy
This will helps us show you the local builders, home designs, display centres, and house & land packages that are most relevant to you.