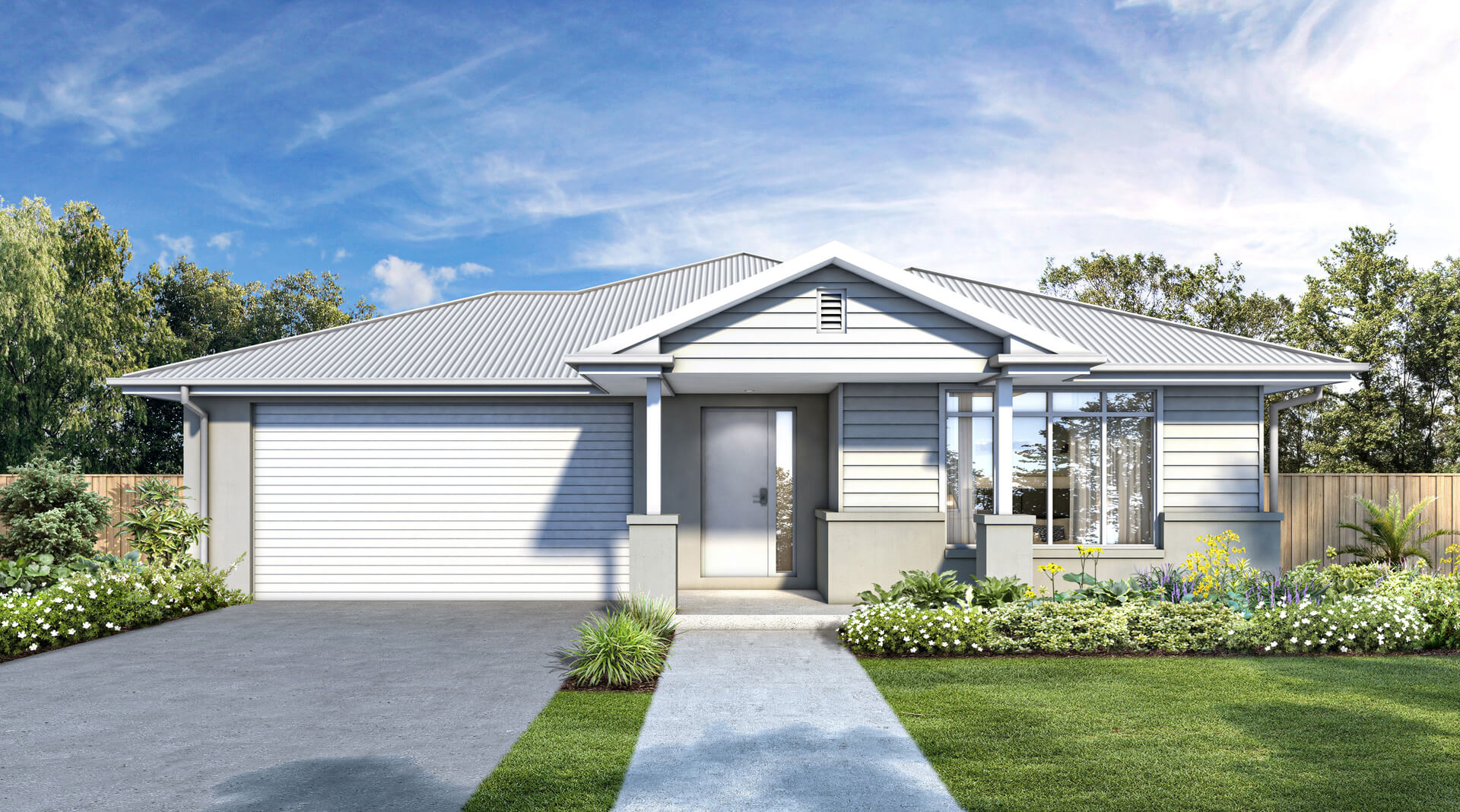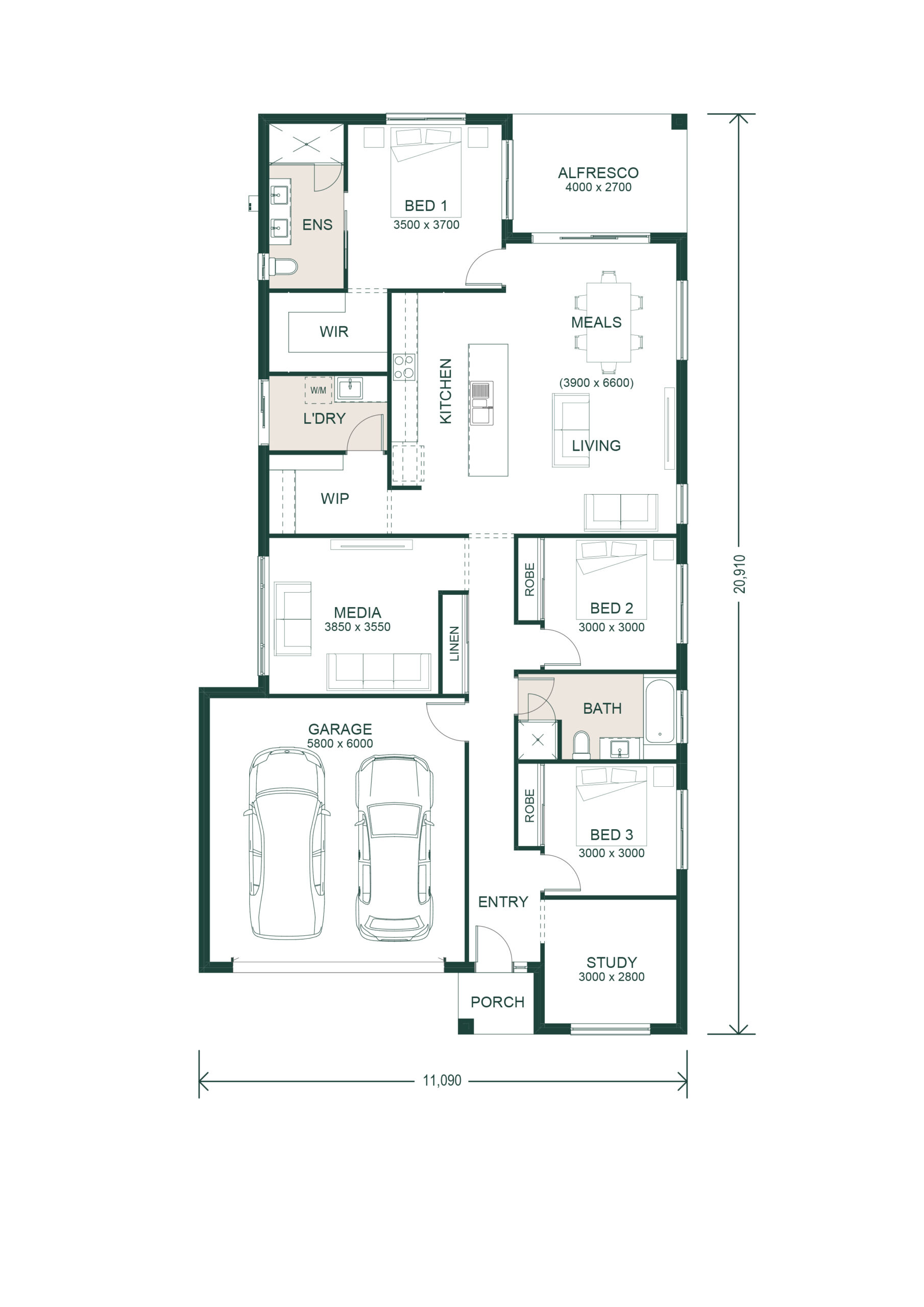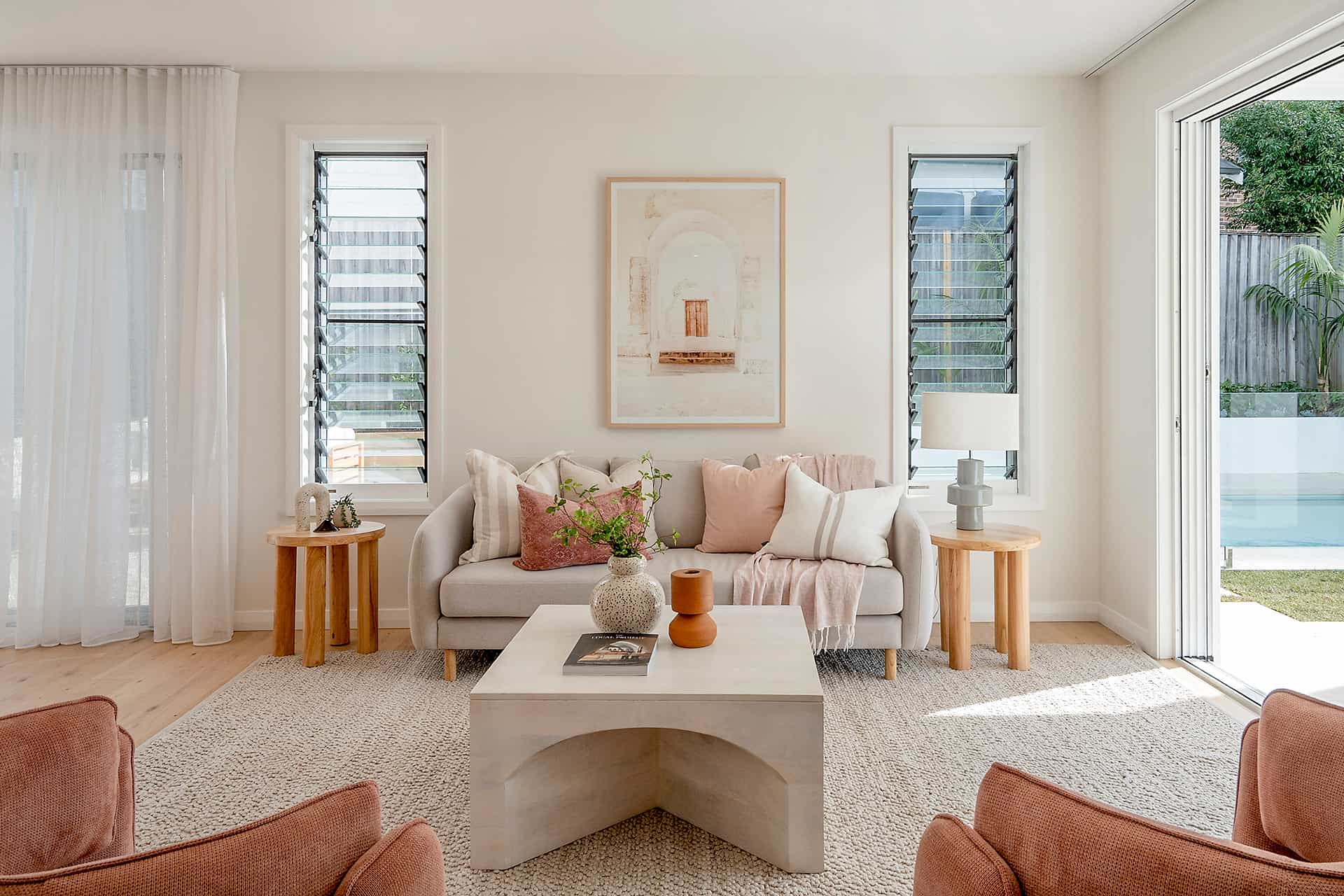



Masterfully planned, The Kakadu makes an efficient use of space to deliver an elegant and functional sanctuary.
This beautiful home encompasses 3 large bedrooms, a media room to cosy up to watch your favourite shows and huge study/office.
The beautifully appointed Kitchen has Omega appliances, dishwasher and of course a dream walk-in pantry.
The Master is at the rear of the design viewing onto the Alfresco. The Ensuite has double vanities and extra large walk-in robe!
The open plan Living and Meals area entertains through to the Alfresco for those BBQ nights and to capture the cool night breezes.
If you wish to change the plan or inclusions to your specific requirements ….it’s easy !
LIFESTYLE INCLUSIONS
Hamptons Facade
2550mm ceiling heights throughout
20mm engineered stone benchtops to Kitchen
Soft close doors and drawers to Kitchen, Ensuite, Bathroom & Laundry
600mm Omega appliances incl stainless steel dishwasher
Split air conditioning to living & main bedroom
LED downlighting throughout
Tiled flooring throughout Living & Office
Carpets to Bedrooms & Media
Ceiling fans throughout incl to Alfresco
Roller blinds
7-Star heat pump hot water service.
R3.5 ceiling batts to home incl alfresco and garage
R2.0 wall batts to external timber frame walls incl garage wall
Concrete path to clothesline
Letterbox
TV Antenna
Turf & Garden
Fencing & 2 x single gates
Exposed Aggregate Driveway
WATTLE COURT – Homes built for Life
Building for more than 40 years and local to the Sunshine Coast.
For further information contact Cathy today on 0409 262 512 to help you with your house and land.
BELLAGROVE Live Your Best Life has so much to offer…..This elevated position at the top of Groundwater Road has over 8 acres of open environmental reserves. Bellagrove has a tree-lined boulevard, landscaped parkland and generous sized homesites. This gorgeous Estate is a place where you can live your best life.
*Images are for display purposes only and are indicative. These images may not represent the actual finished product and are subject to change without notice*
*Terms and conditions apply..Price is based on the standard plans and specifications, standard inclusions and preferred building surveyor. Final pricing is subject to final soil test, contour surveys, engineering and selections. Price does not include registration fees or additional costs that may be incurred under the Building Contract ie. due to delays in titling of the lot, or any incidental fees associated with the acquisition of land or a home or the construction of a home.
Images may contain upgraded items not included and images used in this listing are for illustrative purposes only and to be used as a guide.
Experience the unparalleled craftsmanship of a Wattle Court home for yourself. Schedule a visit to walk through our display home today.
Whether you're a first-time homebuyer or looking to upgrade, our team is here to guide you every step of the way. Contact us today to explore your options and start creating a space that’s uniquely yours.
Contact our Consultant to enquire about this package
Cath Robertson - 0409 262 512
Our Builders
Sign up for our latest news
© 2024 wattle court Pty Ltd | Terms of Use | Privacy Policy
This will helps us show you the local builders, home designs, display centres, and house & land packages that are most relevant to you.