Embrace the Hamptons lifestyle in spacious, split-level elegance.
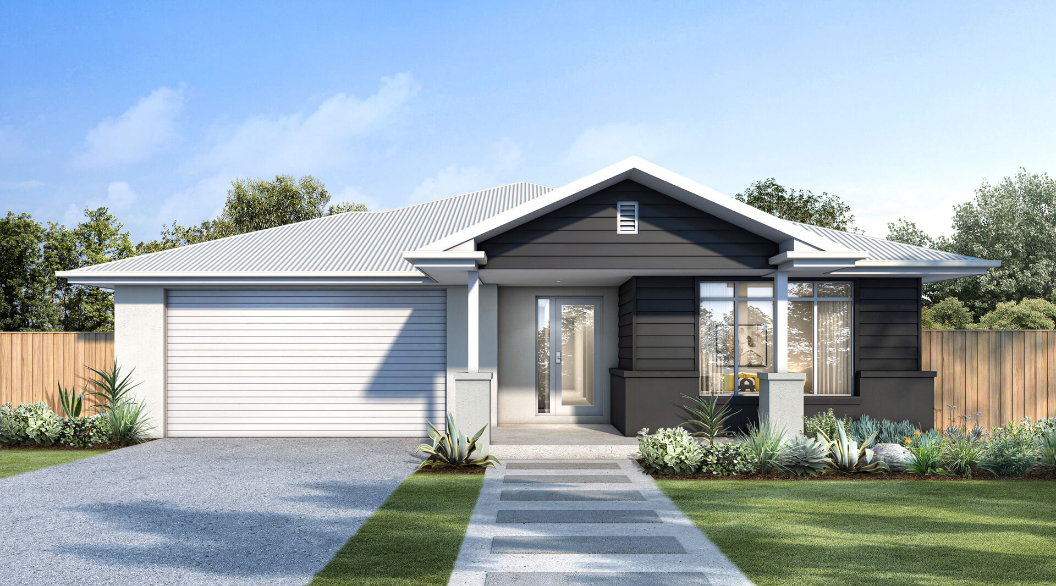
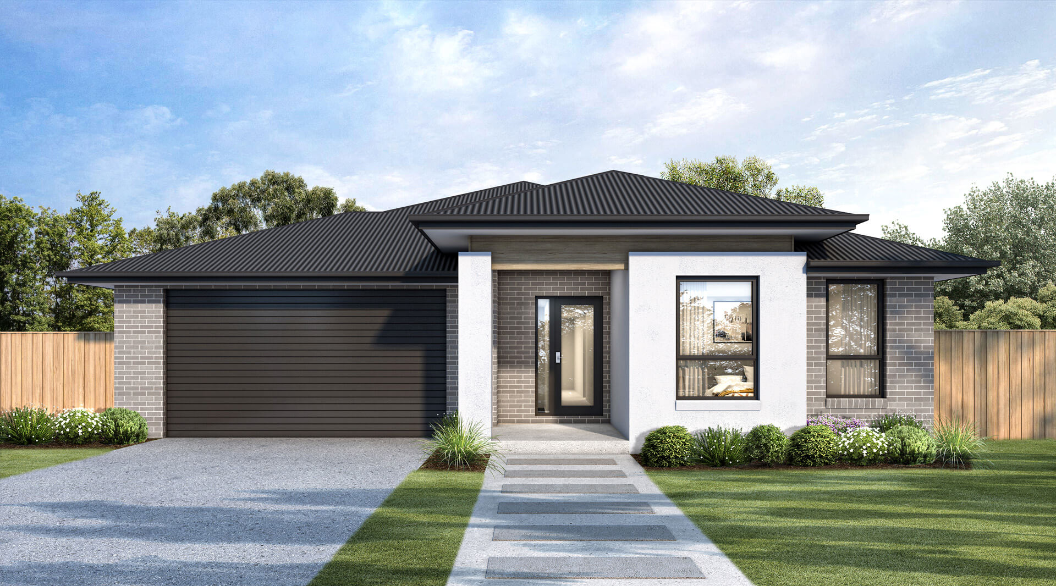
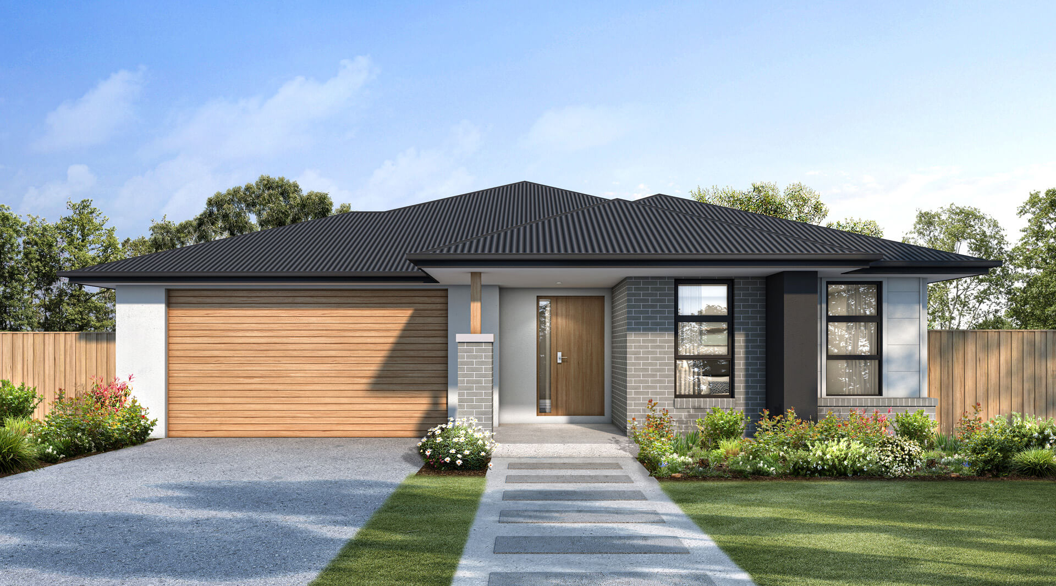
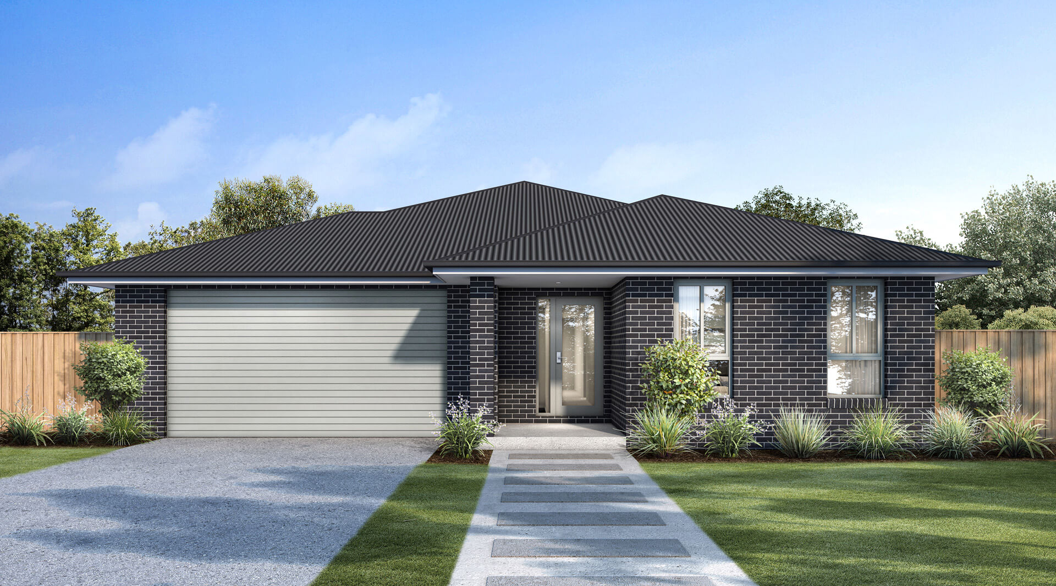
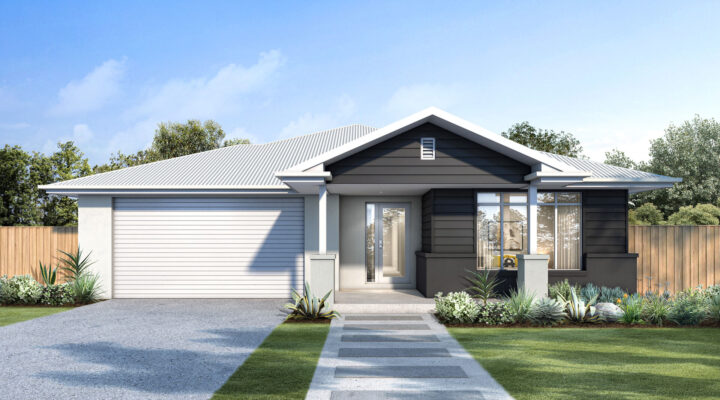
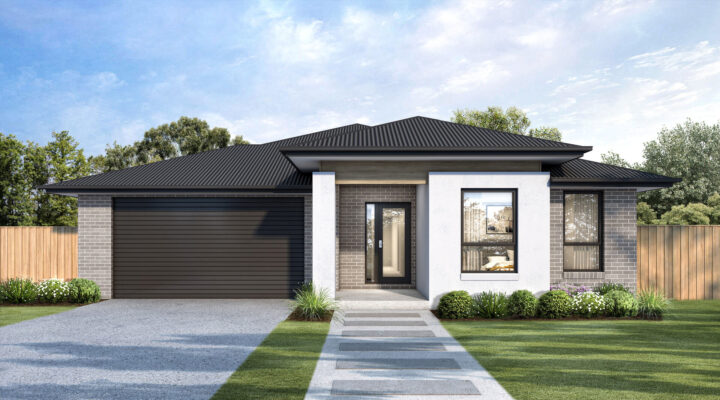
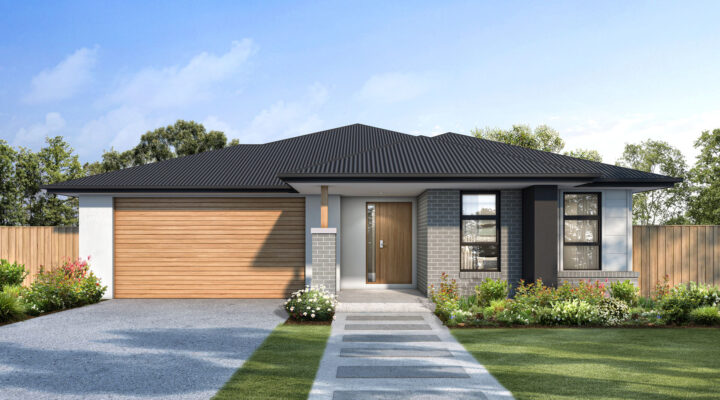
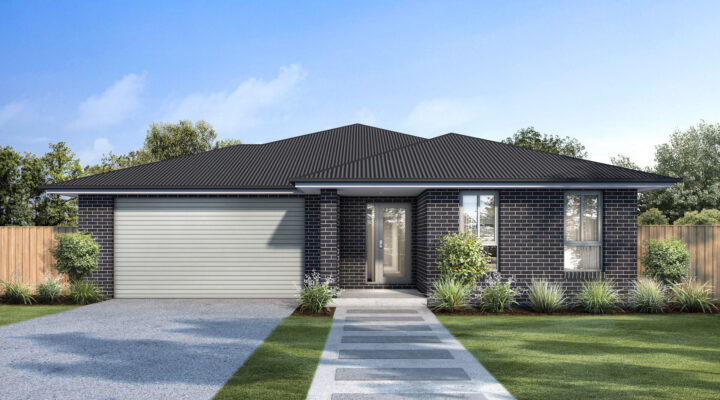
The Kondalilla welcomes you to a world of open-plan sophistication, with expansive living and dining areas that flow seamlessly onto a grand alfresco deck. The well-appointed kitchen, featuring a walk-in pantry, is connected to a spacious media room, offering versatile spaces for entertaining or relaxed family gatherings. Every element of the upper floor has been thoughtfully designed to balance everyday family life with effortless style and grace.
Retreat to the luxurious master suite on the upper floor, complete with a large ensuite, walk-in robe and plenty of natural light. Downstairs, the home provides ample privacy for family members or guests, with three generously sized bedrooms, each with large robes and a shared bathroom. The ground floor layout, complete with a powder room, is perfect for growing children or visiting friends, offering a haven of independence within the home.
Designed for families who value both shared and personal space, The Kondalilla includes an activity room downstairs that’s perfect for play or relaxation. The efficient layout optimises every inch, with ample storage options throughout, including extensive linen cupboards and a practical powder room on each level.




Whether nestled in a suburban enclave or overlooking serene landscapes, The Kondalilla is crafted to elevate your family’s lifestyle in both function and style. Ideally suited to steep sloping blocks that fall away from the street, The Kondalilla is best oriented with a north-facing alfresco or meals area to flood the home with light.
Create the home you've always dreamed of with our experienced and supportive team guiding you every step of the way.
Our Builders
Sign up for our latest news
© 2025 wattle court Pty Ltd | Terms of Use | Privacy Policy
This will helps us show you the local builders, home designs, display centres, and house & land packages that are most relevant to you.