A split-level Hamptons-inspired haven for families who love to entertain
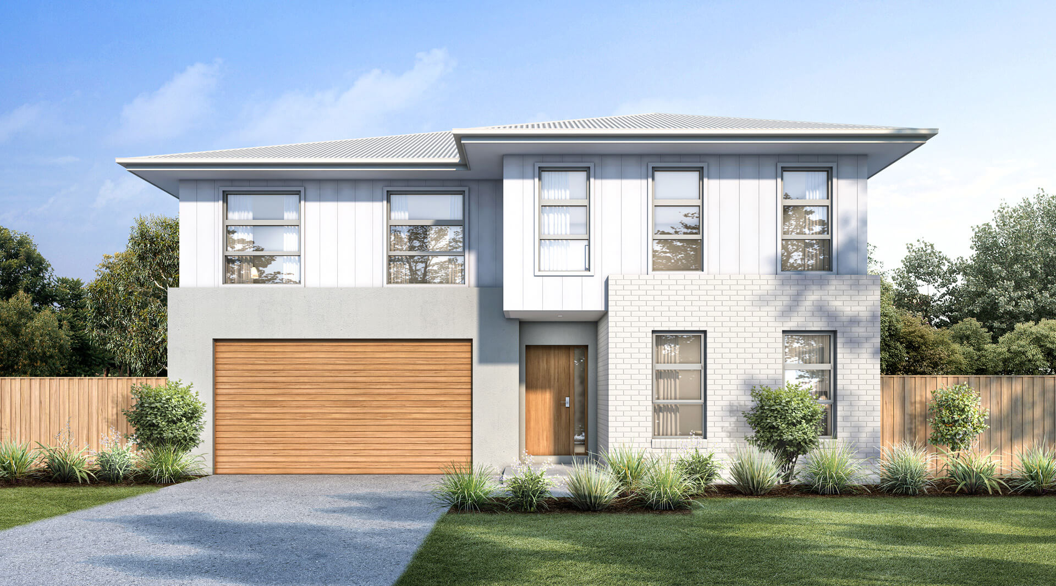
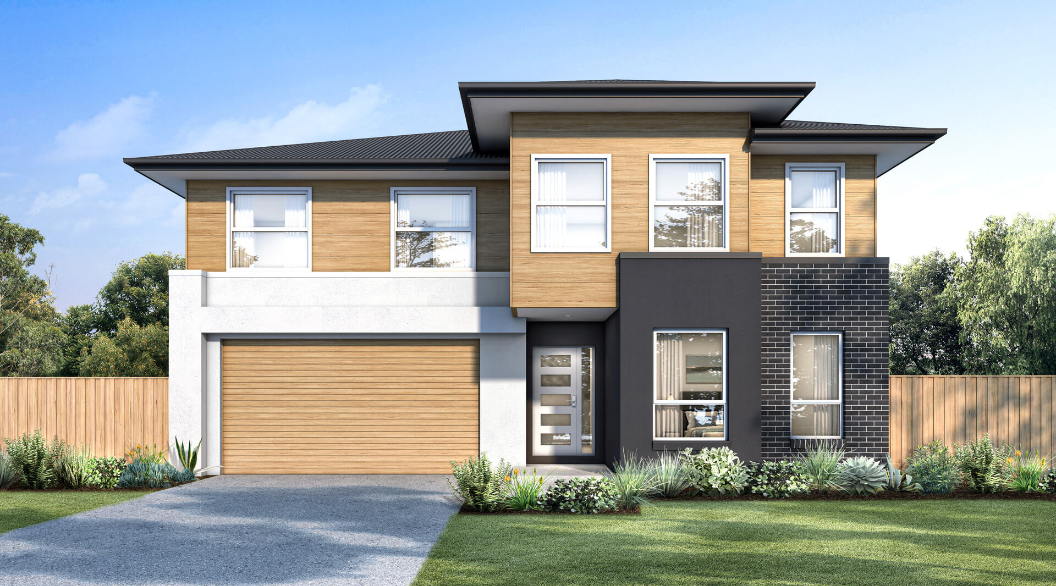
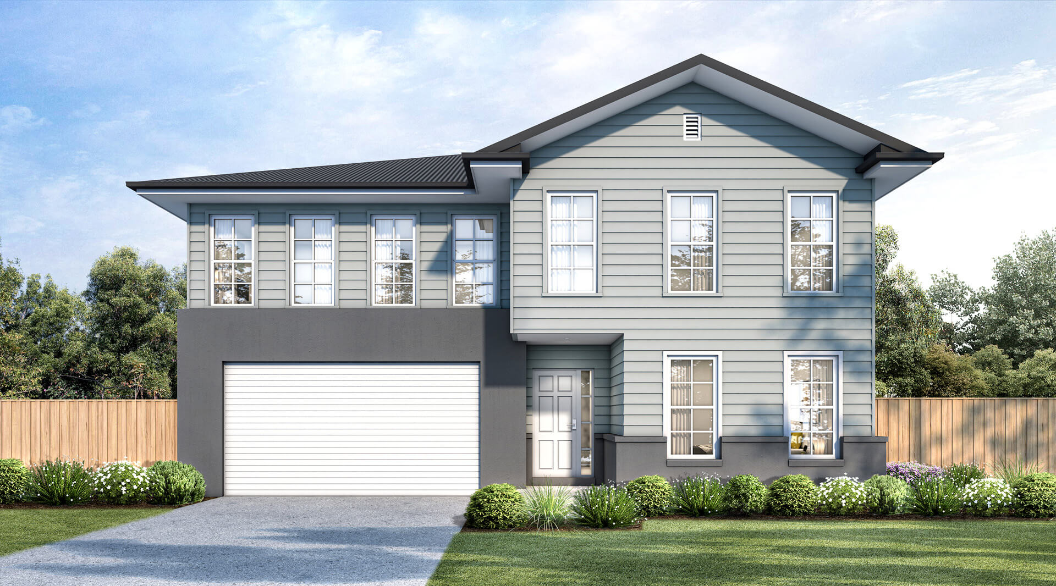
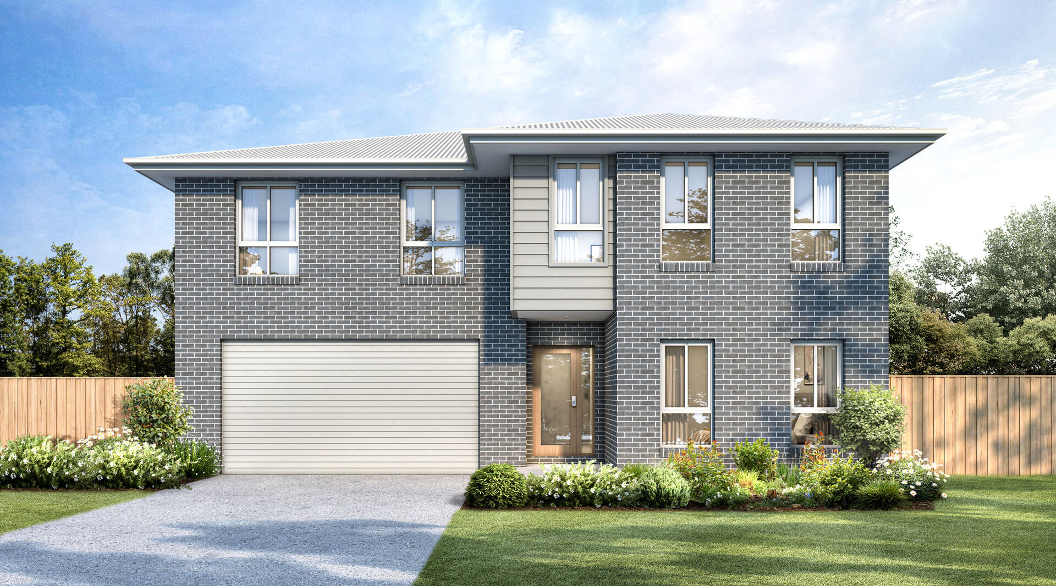
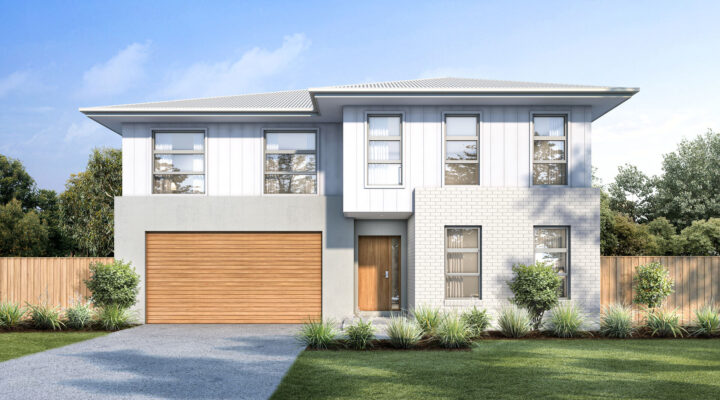
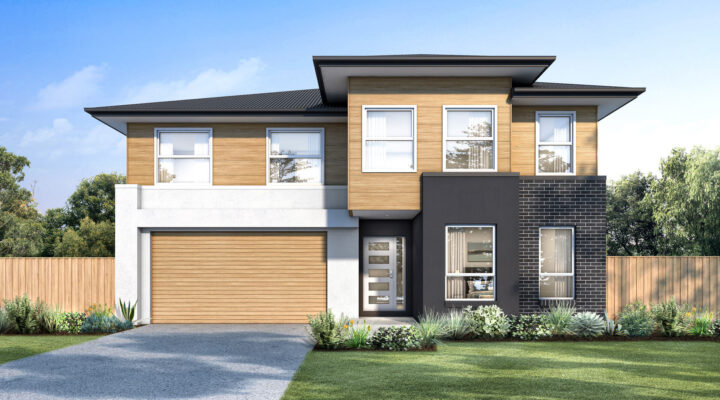
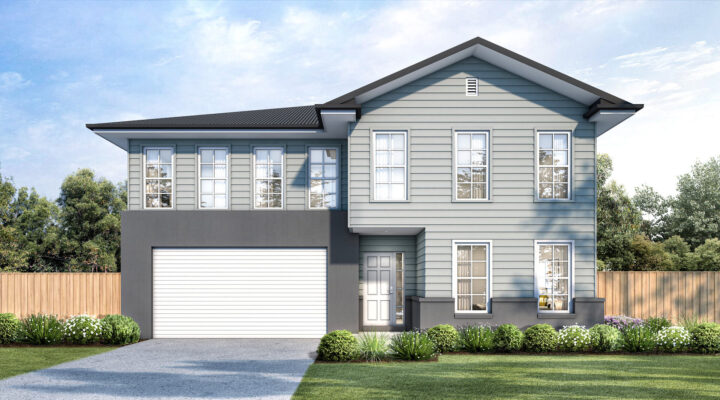
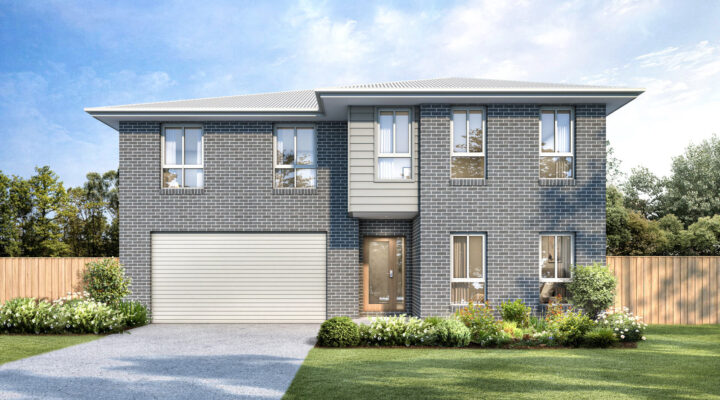
Designed with family gatherings and social events in mind, The Balhannah offers expansive open-plan living spaces that flow seamlessly into a generous alfresco area. The spacious kitchen, complete with a walk-in pantry, is at the heart of this home, allowing effortless connection to the living and dining areas – perfect for both everyday family life and hosting friends.
The Balhannah provides ample space for larger families, with four thoughtfully sized bedrooms on the upper floor, including a grand master suite with a luxurious ensuite and walk-in robe. For guests or an independent teenager, the ground floor offers a private fifth bedroom alongside a second bathroom, delivering privacy and convenience.
This home has been tailored for functionality, boasting an efficient layout with minimal wasted space and ample storage throughout. A separate powder room adds convenience while the spacious second bathroom ensures comfort for all family members.




Ideal for sloping blocks that fall toward the street, The Balhannah thrives on lots with a 15-17m frontage. For optimal light and energy efficiency, orienting the home with a north-facing rear or aligning it with the living, bedroom 3 and bedroom 4 side will create a warm and welcoming atmosphere throughout. Customise this design to perfectly suit your family’s lifestyle with options to personalise the layout, finishes and facades, creating a home that’s truly yours.
Create the home you've always dreamed of with our experienced and supportive team guiding you every step of the way.
This will helps us show you the local builders, home designs, display centres, and house & land packages that are most relevant to you.